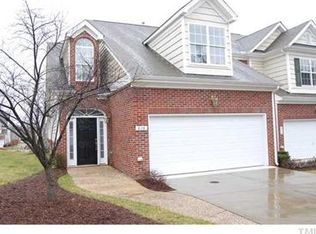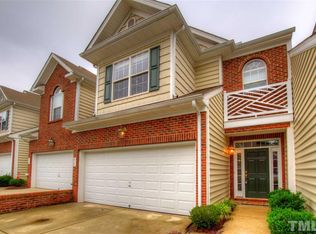Beautifully updated 2 story townhome in LAKEFRONT community in N.Raleigh~ HARDWOODS ON 1ST FLOOR~GRANITE IN KITCHEN, ALL BATHROOMS, CALIFORNIA CLOSETS, NEW CARPET,dual zone HVAC installed 2016! Crown moldings in foyer, LR, DR and MBR - also chair rail in MBR w/sitting area; custom-built screened-in porch with tile floor,fireplace, ceiling fans, and more! A MUST SEE HOME IN PRISTINE CONDITION!
This property is off market, which means it's not currently listed for sale or rent on Zillow. This may be different from what's available on other websites or public sources.

