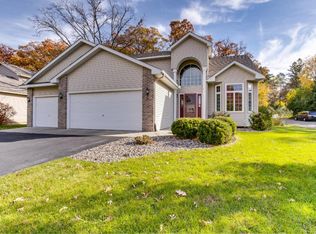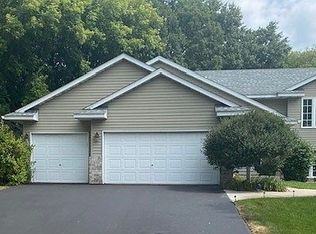Closed
$474,900
826 Sterling St S, Maplewood, MN 55119
5beds
2,600sqft
Single Family Residence
Built in 1998
0.32 Acres Lot
$483,000 Zestimate®
$183/sqft
$3,065 Estimated rent
Home value
$483,000
$459,000 - $507,000
$3,065/mo
Zestimate® history
Loading...
Owner options
Explore your selling options
What's special
Completely remodeled home! This wonderful home offers updated kitchen cabinets, new granite, new backsplash, new ss appliances, new flooring, new carpet, new fixtures, new doors, new trims and molding, fresh paint interior and exterior, new tile and vanity and so much more... 5 bedrooms, 3 bath home. Open kitchen, gas frpl, 3 car gar, deck & large 1/3 acre corner lot backs up to a 24 acre park reserve. Master BR w/a walk-in closet. The lower level offers plenty of additional living space, a large family room, 4th and 5th bedroom, full bathroom. Hurry it won't last!
Zillow last checked: 8 hours ago
Listing updated: June 12, 2024 at 11:13pm
Listed by:
Judy Lopez 612-978-8691,
RE/MAX Results
Bought with:
Welcome Home Co.
Welcome Home Productions, LLC
Source: NorthstarMLS as distributed by MLS GRID,MLS#: 6362841
Facts & features
Interior
Bedrooms & bathrooms
- Bedrooms: 5
- Bathrooms: 3
- Full bathrooms: 1
- 3/4 bathrooms: 2
Bedroom 1
- Level: Upper
- Area: 154 Square Feet
- Dimensions: 14x11
Bedroom 2
- Level: Upper
- Area: 132 Square Feet
- Dimensions: 12x11
Bedroom 3
- Level: Upper
- Area: 132 Square Feet
- Dimensions: 12x11
Bedroom 4
- Level: Lower
- Area: 130 Square Feet
- Dimensions: 13x10
Bedroom 5
- Level: Lower
- Area: 130 Square Feet
- Dimensions: 13x10
Dining room
- Level: Upper
- Area: 121 Square Feet
- Dimensions: 11x11
Family room
- Level: Lower
- Area: 364 Square Feet
- Dimensions: 14x26
Kitchen
- Level: Upper
- Area: 132 Square Feet
- Dimensions: 12x11
Living room
- Level: Upper
- Area: 240 Square Feet
- Dimensions: 15x16
Heating
- Forced Air
Cooling
- Central Air
Appliances
- Included: Cooktop, Dishwasher, Dryer, Exhaust Fan, Microwave, Range, Refrigerator, Washer
Features
- Basement: Daylight,Egress Window(s),Finished,Full,Sump Pump
- Number of fireplaces: 1
- Fireplace features: Electric
Interior area
- Total structure area: 2,600
- Total interior livable area: 2,600 sqft
- Finished area above ground: 1,300
- Finished area below ground: 1,300
Property
Parking
- Total spaces: 3
- Parking features: Attached
- Attached garage spaces: 3
- Details: Garage Dimensions (32x22)
Accessibility
- Accessibility features: None
Features
- Levels: Multi/Split
- Patio & porch: Deck
- Pool features: None
Lot
- Size: 0.32 Acres
- Dimensions: 90 x 157
Details
- Foundation area: 1300
- Parcel number: 132822210049
- Zoning description: Residential-Single Family
Construction
Type & style
- Home type: SingleFamily
- Property subtype: Single Family Residence
Materials
- Vinyl Siding
- Roof: Age 8 Years or Less
Condition
- Age of Property: 26
- New construction: No
- Year built: 1998
Utilities & green energy
- Electric: Circuit Breakers
- Gas: Natural Gas
- Sewer: City Sewer/Connected
- Water: City Water/Connected
Community & neighborhood
Location
- Region: Maplewood
- Subdivision: Amber Hills 5th Add
HOA & financial
HOA
- Has HOA: No
Price history
| Date | Event | Price |
|---|---|---|
| 6/6/2023 | Sold | $474,900$183/sqft |
Source: | ||
| 5/18/2023 | Pending sale | $474,900$183/sqft |
Source: | ||
| 5/1/2023 | Listed for sale | $474,900+3.2%$183/sqft |
Source: | ||
| 3/2/2023 | Sold | $460,000+13.3%$177/sqft |
Source: Public Record | ||
| 1/9/2023 | Price change | $405,900-2.2%$156/sqft |
Source: | ||
Public tax history
| Year | Property taxes | Tax assessment |
|---|---|---|
| 2024 | $6,834 -31.6% | $455,000 +10.6% |
| 2023 | $9,986 +74.9% | $411,500 +13.7% |
| 2022 | $5,708 +20.8% | $361,900 +6.4% |
Find assessor info on the county website
Neighborhood: 55119
Nearby schools
GreatSchools rating
- 4/10Carver Elementary SchoolGrades: PK-5Distance: 1.7 mi
- 4/10Skyview Community Middle SchoolGrades: 6-8Distance: 4.2 mi
- 5/10Tartan Senior High SchoolGrades: 9-12Distance: 3.2 mi
Get a cash offer in 3 minutes
Find out how much your home could sell for in as little as 3 minutes with a no-obligation cash offer.
Estimated market value
$483,000
Get a cash offer in 3 minutes
Find out how much your home could sell for in as little as 3 minutes with a no-obligation cash offer.
Estimated market value
$483,000

