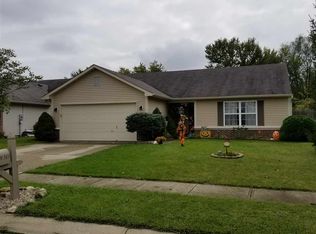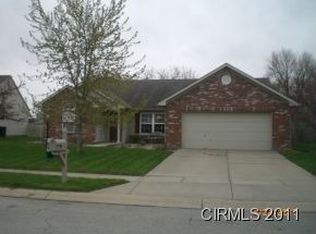Sold
$214,900
826 Springwater Rd, Kokomo, IN 46902
3beds
1,776sqft
Residential, Single Family Residence
Built in 1999
8,276.4 Square Feet Lot
$235,800 Zestimate®
$121/sqft
$1,772 Estimated rent
Home value
$235,800
$224,000 - $248,000
$1,772/mo
Zestimate® history
Loading...
Owner options
Explore your selling options
What's special
Freshly painted home with beautiful recently updated kitchen. Sink your toes into brand new carpet upstairs with split floorplan for privacy. Recently updated bathroom vanities. You will love to entertain in your huge fenced backyard and sunroom. 2022 Water Heater. Down the road from Jackson Morrow Park. Perfectly located between IN 931 & US 31 to take you right downtown Kokomo or Indianapolis.
Zillow last checked: 8 hours ago
Listing updated: September 18, 2023 at 11:30am
Listing Provided by:
Steve Metarelis 463-205-1144,
Offerpad Brokerage, LLC
Bought with:
Cammy Burton
RE/MAX Anew Realty
Source: MIBOR as distributed by MLS GRID,MLS#: 21941657
Facts & features
Interior
Bedrooms & bathrooms
- Bedrooms: 3
- Bathrooms: 3
- Full bathrooms: 2
- 1/2 bathrooms: 1
- Main level bathrooms: 1
Primary bedroom
- Level: Upper
- Area: 255 Square Feet
- Dimensions: 17x15
Bedroom 2
- Level: Upper
- Area: 126 Square Feet
- Dimensions: 09x14
Bedroom 3
- Level: Upper
- Area: 90 Square Feet
- Dimensions: 09x10
Dining room
- Features: Vinyl Plank
- Level: Main
- Area: 80 Square Feet
- Dimensions: 08x10
Great room
- Features: Vinyl Plank
- Level: Main
- Area: 192 Square Feet
- Dimensions: 16x12
Kitchen
- Features: Vinyl Plank
- Level: Main
- Area: 88 Square Feet
- Dimensions: 11x08
Library
- Level: Upper
- Area: 182 Square Feet
- Dimensions: 14x13
Living room
- Features: Vinyl Plank
- Level: Main
- Area: 132 Square Feet
- Dimensions: 11x12
Sun room
- Features: Vinyl Plank
- Level: Main
- Area: 121 Square Feet
- Dimensions: 11x11
Heating
- Electric, Heat Pump
Cooling
- Has cooling: Yes
Appliances
- Included: Dishwasher, Microwave, Electric Oven, Refrigerator
Features
- Walk-In Closet(s)
- Has basement: No
Interior area
- Total structure area: 1,776
- Total interior livable area: 1,776 sqft
- Finished area below ground: 0
Property
Parking
- Total spaces: 2
- Parking features: Attached
- Attached garage spaces: 2
Features
- Levels: Two
- Stories: 2
- Patio & porch: Covered, Patio
- Fencing: Fence Full Rear
Lot
- Size: 8,276 sqft
Details
- Parcel number: 341019205017000015
Construction
Type & style
- Home type: SingleFamily
- Property subtype: Residential, Single Family Residence
Materials
- Vinyl Siding, Wood
- Foundation: Slab
Condition
- New construction: No
- Year built: 1999
Utilities & green energy
- Water: Municipal/City
Community & neighborhood
Location
- Region: Kokomo
- Subdivision: Highland Springs
HOA & financial
HOA
- Has HOA: Yes
- HOA fee: $175 annually
- Association phone: 800-310-6552
Price history
| Date | Event | Price |
|---|---|---|
| 9/18/2023 | Sold | $214,900$121/sqft |
Source: | ||
| 9/8/2023 | Pending sale | $214,900 |
Source: | ||
| 9/6/2023 | Listed for sale | $214,900+66.6% |
Source: | ||
| 3/30/2005 | Sold | $129,000 |
Source: | ||
Public tax history
| Year | Property taxes | Tax assessment |
|---|---|---|
| 2024 | $1,620 +4.7% | $184,200 +13.7% |
| 2023 | $1,548 +19.8% | $162,000 +4.2% |
| 2022 | $1,292 +4% | $155,500 +19.8% |
Find assessor info on the county website
Neighborhood: 46902
Nearby schools
GreatSchools rating
- 4/10Taylor Primary SchoolGrades: PK-4Distance: 0.3 mi
- 4/10Taylor Middle SchoolGrades: 5-8Distance: 3 mi
- 3/10Taylor High SchoolGrades: 9-12Distance: 3.1 mi
Schools provided by the listing agent
- Elementary: Taylor Elementary School
- Middle: Taylor Middle School
- High: Taylor High School
Source: MIBOR as distributed by MLS GRID. This data may not be complete. We recommend contacting the local school district to confirm school assignments for this home.
Get pre-qualified for a loan
At Zillow Home Loans, we can pre-qualify you in as little as 5 minutes with no impact to your credit score.An equal housing lender. NMLS #10287.

