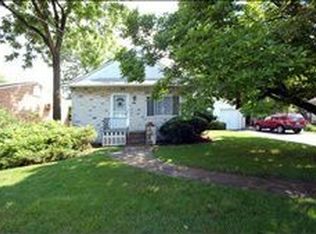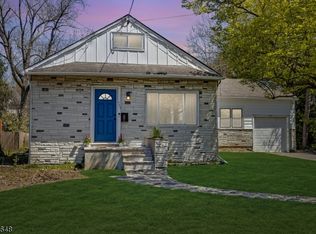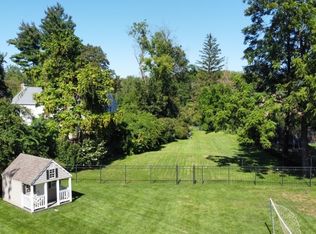Colonial style home with rocking chair front porch, generous room sizes, oak trim, Anderson windows and first floor family room off kitchen with wood burning stove. First floor is open concept and features entrance foyer, office, living room/dining room combo open to large kitchen with sliding door to deck, and access from kitchen to family room. Second floor features four bedrooms including master bedroom suite with walk-in closet, and laundry off the hallway for convenience.
This property is off market, which means it's not currently listed for sale or rent on Zillow. This may be different from what's available on other websites or public sources.


