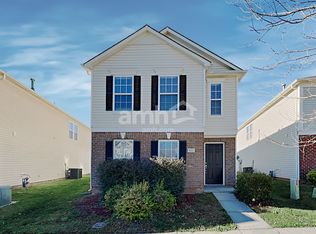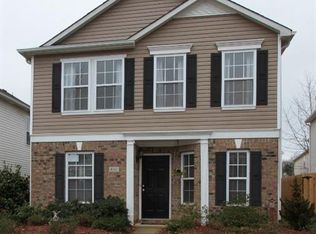Closed
$348,500
826 Sinclair Dr, Monroe, NC 28112
4beds
2,657sqft
Single Family Residence
Built in 2006
0.1 Acres Lot
$357,700 Zestimate®
$131/sqft
$2,235 Estimated rent
Home value
$357,700
$336,000 - $379,000
$2,235/mo
Zestimate® history
Loading...
Owner options
Explore your selling options
What's special
Welcome to this thoughtfully designed home in the Southwinds community, offering an ideal blend of space, comfort, and convenience! This home is perfectly situated for easy access to local shops, dining, and entertainment. Just 5 minutes from charming downtown Monroe, where you can enjoy a variety of locally owned shops and eateries and conveniences to the grocery store, post office, library, and a science center.
Step inside to discover a bright, airy layout that flows effortlessly. Natural light pours in throughout the home. The large primary suite is a true retreat, featuring a HUGE walk-in closet. Generously sized secondary bedrooms provide ample room for family and guests, while the upstairs second living area is the perfect getaway—ideal for multi-generational living, a cozy media lounge, or simply a quiet escape when needed. Whether you're hosting guests or enjoying quiet moments at home, this home is designed to accommodate every lifestyle. Schedule your showing today!
Zillow last checked: 8 hours ago
Listing updated: August 25, 2025 at 02:51pm
Listing Provided by:
Kristen Bernard kbernard@empowerhome.com,
Keller Williams South Park
Bought with:
Ashley Howard
NextHome Paramount
Source: Canopy MLS as distributed by MLS GRID,MLS#: 4264737
Facts & features
Interior
Bedrooms & bathrooms
- Bedrooms: 4
- Bathrooms: 3
- Full bathrooms: 2
- 1/2 bathrooms: 1
Primary bedroom
- Level: Upper
Bedroom s
- Level: Upper
Bedroom s
- Level: Upper
Bathroom half
- Level: Main
Bathroom full
- Level: Upper
Bathroom full
- Level: Upper
Dining room
- Level: Main
Family room
- Level: Main
Kitchen
- Level: Main
Laundry
- Level: Upper
Living room
- Level: Main
Loft
- Level: Upper
Utility room
- Level: Main
Heating
- Heat Pump
Cooling
- Ceiling Fan(s), Central Air
Appliances
- Included: Dishwasher, Disposal, Dryer, Electric Range, Microwave, Refrigerator, Washer
- Laundry: Laundry Room, Upper Level
Features
- Breakfast Bar, Kitchen Island, Open Floorplan, Walk-In Closet(s)
- Flooring: Vinyl
- Has basement: No
- Attic: Pull Down Stairs
Interior area
- Total structure area: 2,657
- Total interior livable area: 2,657 sqft
- Finished area above ground: 2,657
- Finished area below ground: 0
Property
Parking
- Total spaces: 2
- Parking features: Driveway, Attached Garage, Garage Faces Rear, Garage on Main Level
- Attached garage spaces: 2
- Has uncovered spaces: Yes
Features
- Levels: Two
- Stories: 2
- Patio & porch: Front Porch
- Fencing: Back Yard,Privacy
Lot
- Size: 0.10 Acres
- Features: Level, Private
Details
- Parcel number: 09321304
- Zoning: AX0
- Special conditions: Standard
Construction
Type & style
- Home type: SingleFamily
- Architectural style: Traditional
- Property subtype: Single Family Residence
Materials
- Brick Full
- Foundation: Slab
- Roof: Shingle
Condition
- New construction: No
- Year built: 2006
Utilities & green energy
- Sewer: Public Sewer
- Water: City
- Utilities for property: Cable Available, Cable Connected, Electricity Connected, Fiber Optics
Community & neighborhood
Location
- Region: Monroe
- Subdivision: Southwinds
HOA & financial
HOA
- Has HOA: Yes
- HOA fee: $233 annually
- Association name: Red Rock Mgmt
- Association phone: 888-757-3376
Other
Other facts
- Listing terms: Cash,Conventional,VA Loan
- Road surface type: Concrete
Price history
| Date | Event | Price |
|---|---|---|
| 8/21/2025 | Sold | $348,500-0.4%$131/sqft |
Source: | ||
| 7/15/2025 | Pending sale | $350,000$132/sqft |
Source: | ||
| 7/1/2025 | Listed for sale | $350,000$132/sqft |
Source: | ||
| 6/12/2025 | Pending sale | $350,000$132/sqft |
Source: | ||
| 6/5/2025 | Listed for sale | $350,000+55.6%$132/sqft |
Source: | ||
Public tax history
| Year | Property taxes | Tax assessment |
|---|---|---|
| 2025 | $2,839 +18.9% | $324,800 +48.4% |
| 2024 | $2,387 | $218,900 |
| 2023 | $2,387 | $218,900 |
Find assessor info on the county website
Neighborhood: 28112
Nearby schools
GreatSchools rating
- 4/10Walter Bickett Elementary SchoolGrades: PK-5Distance: 0.3 mi
- 1/10Monroe Middle SchoolGrades: 6-8Distance: 2.3 mi
- 2/10Monroe High SchoolGrades: 9-12Distance: 3.1 mi
Schools provided by the listing agent
- Elementary: Walter Bickett
- Middle: Monroe
- High: Monroe
Source: Canopy MLS as distributed by MLS GRID. This data may not be complete. We recommend contacting the local school district to confirm school assignments for this home.
Get a cash offer in 3 minutes
Find out how much your home could sell for in as little as 3 minutes with a no-obligation cash offer.
Estimated market value
$357,700
Get a cash offer in 3 minutes
Find out how much your home could sell for in as little as 3 minutes with a no-obligation cash offer.
Estimated market value
$357,700

