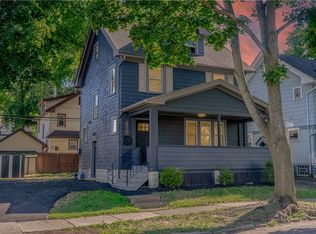Closed
$220,000
826 Seward St, Rochester, NY 14611
4beds
1,914sqft
Single Family Residence
Built in 1916
4,795.96 Square Feet Lot
$233,100 Zestimate®
$115/sqft
$2,131 Estimated rent
Maximize your home sale
Get more eyes on your listing so you can sell faster and for more.
Home value
$233,100
$214,000 - $254,000
$2,131/mo
Zestimate® history
Loading...
Owner options
Explore your selling options
What's special
Welcome to this stunning, completely remodeled colonial house conveniently located near the University of Rochester and Strong Hospital. Boasting four large bedrooms and two full bathrooms, this spacious home features new luxury vinyl flooring and beautifully refinished hardwood floors throughout. The large kitchen with quartz counters and modern finishes is perfect for cooking and entertaining. Step outside to relax on the front or rear porch, or host gatherings in the great area behind the house. The property also includes a two-car detached garage. Don't miss the opportunity to call this beautifully updated home yours! Delayed Negotiations until October 18th at 5PM
Zillow last checked: 8 hours ago
Listing updated: November 28, 2024 at 05:58am
Listed by:
Stephen J. Babbitt Jr. II 585-802-2366,
Babbitt Realty,
Stephen J. Babbitt 585-230-4707,
Babbitt Realty
Bought with:
Angela F. Brown, 40BR0947833
Keller Williams Realty Greater Rochester
Source: NYSAMLSs,MLS#: R1571249 Originating MLS: Rochester
Originating MLS: Rochester
Facts & features
Interior
Bedrooms & bathrooms
- Bedrooms: 4
- Bathrooms: 2
- Full bathrooms: 2
- Main level bathrooms: 1
Heating
- Gas, Forced Air
Appliances
- Included: Dishwasher, Electric Oven, Electric Range, Electric Water Heater, Microwave
Features
- Entrance Foyer, Eat-in Kitchen, Quartz Counters
- Flooring: Hardwood, Luxury Vinyl, Tile, Varies
- Basement: Full
- Has fireplace: No
Interior area
- Total structure area: 1,914
- Total interior livable area: 1,914 sqft
Property
Parking
- Total spaces: 2
- Parking features: Detached, Garage
- Garage spaces: 2
Features
- Exterior features: Blacktop Driveway
Lot
- Size: 4,795 sqft
- Dimensions: 37 x 126
- Features: Residential Lot
Details
- Parcel number: 26140013527000030440000000
- Special conditions: Standard
Construction
Type & style
- Home type: SingleFamily
- Architectural style: Colonial
- Property subtype: Single Family Residence
Materials
- Aluminum Siding, Steel Siding, Vinyl Siding
- Foundation: Block
Condition
- Resale
- Year built: 1916
Utilities & green energy
- Sewer: Connected
- Water: Connected, Public
- Utilities for property: Sewer Connected, Water Connected
Community & neighborhood
Location
- Region: Rochester
- Subdivision: Reinhardt&Slattery Resubn
Other
Other facts
- Listing terms: Cash,Conventional,FHA
Price history
| Date | Event | Price |
|---|---|---|
| 11/27/2024 | Sold | $220,000+15.9%$115/sqft |
Source: | ||
| 11/23/2024 | Listing removed | $2,400$1/sqft |
Source: Zillow Rentals Report a problem | ||
| 10/22/2024 | Pending sale | $189,900$99/sqft |
Source: | ||
| 10/10/2024 | Listed for sale | $189,900+374.8%$99/sqft |
Source: | ||
| 7/11/2024 | Price change | $2,400+20%$1/sqft |
Source: Zillow Rentals Report a problem | ||
Public tax history
| Year | Property taxes | Tax assessment |
|---|---|---|
| 2024 | -- | $159,600 +242.5% |
| 2023 | -- | $46,600 |
| 2022 | -- | $46,600 |
Find assessor info on the county website
Neighborhood: Genesee - Jefferson
Nearby schools
GreatSchools rating
- 4/10School 19 Dr Charles T LunsfordGrades: PK-8Distance: 0.5 mi
- 6/10Rochester Early College International High SchoolGrades: 9-12Distance: 0.9 mi
- 2/10Dr Walter Cooper AcademyGrades: PK-6Distance: 0.7 mi
Schools provided by the listing agent
- District: Rochester
Source: NYSAMLSs. This data may not be complete. We recommend contacting the local school district to confirm school assignments for this home.
