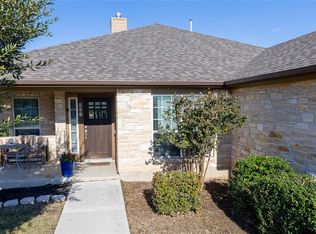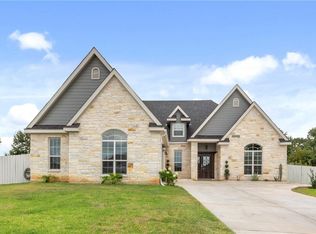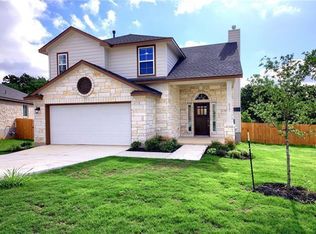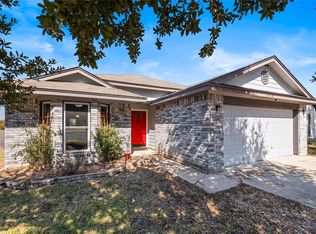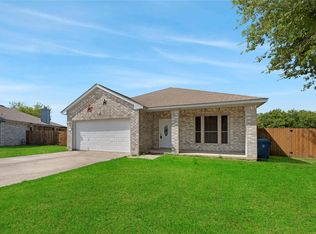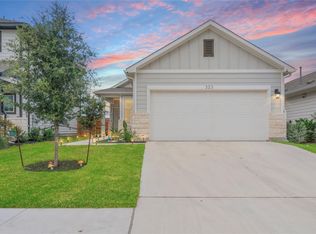Situated on a peaceful cul-de-sac with no HOA. This beautifully designed 2-bedroom, 2-bathroom home offers 1,394 square feet of comfortable living space with thoughtful details throughout. Each bedroom its own outside access. Secondary bedroom has it own door to the hall bathroom. Built in 2014, it features an open-concept kitchen with a beautiful butcher block center island that flows seamlessly into the family room, creating a perfect space for gatherings. The primary suite includes a spacious bathroom with a soaking tub and a separate walk-in shower. Energy efficiency is a priority, with all Energy Star-rated appliances, a 50-gallon water heater, and an AC system with straight cool and make-up air. The durable metal R-panel steel roof and economy windows enhance efficiency. The property includes unique features such as a dedicated butterfly sanctuary and backyard retreat. Additional upgrades include four hose bibs, a single shut-off valve, extra 2x6 roof brackets, a security system, and a sturdy retaining wall. The stove is also adaptable for convection cooking. This pet-free home is ideally located just minutes from vibrant downtown Elgin, approximately 26 miles from downtown Austin, 30 miles from Bastrop, and 25.7 miles from the Samsung plant in Taylor.
Active
$296,000
826 Savannah Cv, Elgin, TX 78621
2beds
1,394sqft
Est.:
Single Family Residence
Built in 2014
0.37 Acres Lot
$-- Zestimate®
$212/sqft
$-- HOA
What's special
Backyard retreatComfortable living spaceDedicated butterfly sanctuaryFamily roomEconomy windowsSpacious bathroomSoaking tub
- 296 days |
- 118 |
- 4 |
Zillow last checked: 8 hours ago
Listing updated: December 07, 2025 at 05:04am
Listed by:
Cecilia Whitley (512) 281-3336,
Sterling & Associates R.E. (512) 281-3336
Source: Unlock MLS,MLS#: 3180939
Tour with a local agent
Facts & features
Interior
Bedrooms & bathrooms
- Bedrooms: 2
- Bathrooms: 2
- Full bathrooms: 2
- Main level bedrooms: 2
Primary bedroom
- Features: Ceiling Fan(s), Full Bath, Separate Shower, Walk-In Closet(s), Walk-in Shower
- Level: Main
Bedroom
- Features: Full Bath
- Level: Main
Primary bathroom
- Features: Double Vanity, Full Bath, Separate Shower, Walk-In Closet(s)
- Level: Main
Kitchen
- Features: Breakfast Bar, Kitchen Island, Laminate Counters, Open to Family Room
- Level: Main
Heating
- Central
Cooling
- Ceiling Fan(s), Central Air
Appliances
- Included: Convection Oven, Free-Standing Electric Range, Refrigerator, Washer/Dryer, Electric Water Heater
Features
- 2 Primary Suites, Breakfast Bar, Ceiling Fan(s), Electric Dryer Hookup, Kitchen Island, No Interior Steps, Recessed Lighting, Walk-In Closet(s)
- Flooring: Carpet, Laminate
- Windows: Blinds
Interior area
- Total interior livable area: 1,394 sqft
Property
Parking
- Total spaces: 2
- Parking features: Garage, Garage Faces Front
- Garage spaces: 2
Accessibility
- Accessibility features: Accessible Doors, Grip-Accessible Features, Hand Rails
Features
- Levels: One
- Stories: 1
- Patio & porch: Covered, Front Porch, Rear Porch
- Exterior features: See Remarks
- Pool features: None
- Fencing: Partial
- Has view: Yes
- View description: See Remarks
- Waterfront features: None
Lot
- Size: 0.37 Acres
- Features: Back Yard, Cul-De-Sac, See Remarks
Details
- Additional structures: None
- Parcel number: 105026
- Special conditions: Standard
Construction
Type & style
- Home type: SingleFamily
- Property subtype: Single Family Residence
Materials
- Foundation: Slab
- Roof: Metal
Condition
- Resale
- New construction: No
- Year built: 2014
Utilities & green energy
- Sewer: Public Sewer
- Water: Public
- Utilities for property: Electricity Connected, Sewer Connected, Water Connected
Community & HOA
Community
- Features: None
- Subdivision: Savannah Sub
HOA
- Has HOA: No
Location
- Region: Elgin
Financial & listing details
- Price per square foot: $212/sqft
- Tax assessed value: $381,990
- Annual tax amount: $6,083
- Date on market: 2/21/2025
- Listing terms: Cash,Conventional,FHA,VA Loan
- Electric utility on property: Yes
Estimated market value
Not available
Estimated sales range
Not available
Not available
Price history
Price history
| Date | Event | Price |
|---|---|---|
| 7/26/2025 | Price change | $296,000-5.6%$212/sqft |
Source: | ||
| 5/31/2025 | Price change | $313,650-10.4%$225/sqft |
Source: | ||
| 3/4/2025 | Price change | $350,000-9.1%$251/sqft |
Source: | ||
| 2/21/2025 | Listed for sale | $385,000$276/sqft |
Source: | ||
Public tax history
Public tax history
| Year | Property taxes | Tax assessment |
|---|---|---|
| 2025 | -- | $279,111 +10% |
| 2024 | $2,196 +0.9% | $253,737 +10% |
| 2023 | $2,175 -40.4% | $230,670 +10% |
Find assessor info on the county website
BuyAbility℠ payment
Est. payment
$1,833/mo
Principal & interest
$1450
Property taxes
$279
Home insurance
$104
Climate risks
Neighborhood: 78621
Nearby schools
GreatSchools rating
- 2/10Elgin IntGrades: 5-6Distance: 1.2 mi
- 4/10Elgin Middle SchoolGrades: 7-8Distance: 0.9 mi
- 2/10Elgin High SchoolGrades: 9-12Distance: 2.2 mi
Schools provided by the listing agent
- Elementary: Elgin
- Middle: Elgin
- High: Elgin
- District: Elgin ISD
Source: Unlock MLS. This data may not be complete. We recommend contacting the local school district to confirm school assignments for this home.
- Loading
- Loading
