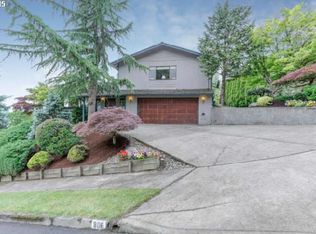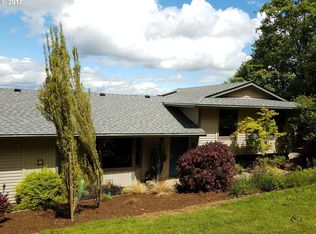Sold
$520,000
826 SW 8th St, Gresham, OR 97080
3beds
1,540sqft
Residential, Single Family Residence
Built in 1991
9,147.6 Square Feet Lot
$-- Zestimate®
$338/sqft
$2,488 Estimated rent
Home value
Not available
Estimated sales range
Not available
$2,488/mo
Zestimate® history
Loading...
Owner options
Explore your selling options
What's special
Your chance at chalet living in Gresham is here! This custom NW contemporary home features floor-to-ceiling windows overlooking pine speckled hills and historic Gresham. Enjoy those same views from the lofted primary suite with walk-in closet and jetted tub. The light and bright living area seamlessly flows to the kitchen and adjacent dining area with vaulted ceilings and warm wood accents. Spend sunshine filled days in the thoughtfully cared for garden surrounding the 360 degree wrap around deck. Two car garage plus ample storage in the basement. Only 30 minutes to downtown PDX and 40 to Mt. Hood village for all your outdoor fun - the perfect balance of city and mountain living. Easy access to all the fantastic shops, restaurants and parks of downtown Gresham. New roof installed in 2022 with solar panels! New carpet installed 2024.
Zillow last checked: 8 hours ago
Listing updated: October 21, 2024 at 02:49am
Listed by:
Brianne Rosenstock 503-754-6673,
Urban Nest Realty
Bought with:
Keri Friedman, 201239543
Urban Nest Realty
Source: RMLS (OR),MLS#: 24128605
Facts & features
Interior
Bedrooms & bathrooms
- Bedrooms: 3
- Bathrooms: 2
- Full bathrooms: 2
- Main level bathrooms: 1
Primary bedroom
- Level: Upper
- Area: 357
- Dimensions: 21 x 17
Bedroom 2
- Level: Main
- Area: 126
- Dimensions: 9 x 14
Bedroom 3
- Level: Main
- Area: 126
- Dimensions: 9 x 14
Dining room
- Level: Main
- Area: 182
- Dimensions: 14 x 13
Kitchen
- Level: Main
- Area: 156
- Width: 13
Living room
- Level: Main
- Area: 238
- Dimensions: 17 x 14
Heating
- Forced Air, Passive Solar
Cooling
- Central Air
Appliances
- Included: Built-In Range, Dishwasher, Free-Standing Refrigerator, Microwave, Washer/Dryer, Gas Water Heater
- Laundry: Laundry Room
Features
- High Ceilings, Vaulted Ceiling(s)
- Flooring: Hardwood
- Windows: Double Pane Windows
- Basement: Partial,Storage Space
Interior area
- Total structure area: 1,540
- Total interior livable area: 1,540 sqft
Property
Parking
- Total spaces: 2
- Parking features: Driveway, Attached
- Attached garage spaces: 2
- Has uncovered spaces: Yes
Accessibility
- Accessibility features: Main Floor Bedroom Bath, Accessibility
Features
- Stories: 2
- Patio & porch: Deck, Porch
- Exterior features: Garden
- Has spa: Yes
- Spa features: Bath
- Has view: Yes
- View description: Territorial
Lot
- Size: 9,147 sqft
- Features: Sloped, Sprinkler, SqFt 7000 to 9999
Details
- Parcel number: R216187
Construction
Type & style
- Home type: SingleFamily
- Architectural style: Chalet,NW Contemporary
- Property subtype: Residential, Single Family Residence
Materials
- Cement Siding
- Foundation: Concrete Perimeter
- Roof: Composition
Condition
- Resale
- New construction: No
- Year built: 1991
Utilities & green energy
- Gas: Gas
- Sewer: Public Sewer
- Water: Public
Community & neighborhood
Security
- Security features: None
Location
- Region: Gresham
Other
Other facts
- Listing terms: Cash,Conventional,FHA,VA Loan
- Road surface type: Concrete
Price history
| Date | Event | Price |
|---|---|---|
| 10/16/2024 | Sold | $520,000+4%$338/sqft |
Source: | ||
| 9/17/2024 | Pending sale | $499,999$325/sqft |
Source: | ||
| 9/11/2024 | Price change | $499,999-2.9%$325/sqft |
Source: | ||
| 8/29/2024 | Listed for sale | $515,000$334/sqft |
Source: | ||
| 7/2/2021 | Sold | $515,000+15%$334/sqft |
Source: | ||
Public tax history
| Year | Property taxes | Tax assessment |
|---|---|---|
| 2025 | $6,308 +4.5% | $309,980 +3% |
| 2024 | $6,038 +9.8% | $300,960 +3% |
| 2023 | $5,501 +2.9% | $292,200 +3% |
Find assessor info on the county website
Neighborhood: Gresham Butte
Nearby schools
GreatSchools rating
- 7/10East Gresham Elementary SchoolGrades: K-5Distance: 1 mi
- 2/10Dexter Mccarty Middle SchoolGrades: 6-8Distance: 1.1 mi
- 4/10Gresham High SchoolGrades: 9-12Distance: 1.1 mi
Schools provided by the listing agent
- Elementary: East Gresham
- Middle: Dexter Mccarty
- High: Gresham
Source: RMLS (OR). This data may not be complete. We recommend contacting the local school district to confirm school assignments for this home.
Get pre-qualified for a loan
At Zillow Home Loans, we can pre-qualify you in as little as 5 minutes with no impact to your credit score.An equal housing lender. NMLS #10287.

