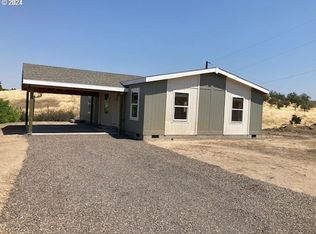Sold
$230,000
826 SE 10th St, Pendleton, OR 97801
2beds
1,188sqft
Residential, Manufactured Home
Built in 2021
4,791.6 Square Feet Lot
$244,700 Zestimate®
$194/sqft
$1,479 Estimated rent
Home value
$244,700
$232,000 - $257,000
$1,479/mo
Zestimate® history
Loading...
Owner options
Explore your selling options
What's special
2021 Energy Star Skyline double wide manufactured home. Come home and relax in this updated, 2 bedroom, 2 bath, 1188 sf(m/l) home. Open floor plan with large living room and dining room, plus eating bar w/barstool seating. Energy Star appliances. Primary bedroom with walk-in closet, spacious en suite bathroom with walk-in shower. Primary walk-in closet has auto motion light. TV mounts in both living room and primary bedroom will stay, cable access. Exterior door from carport opens to utility room for those muddy shoes and clothes. Light switches both in front and back on 7 day solar auto timers for exterior lights.
Zillow last checked: 8 hours ago
Listing updated: January 08, 2024 at 03:10am
Listed by:
Marsha Morgan 541-377-5152,
Coldwell Banker Farley Company
Bought with:
Logan Hale
Hearthstone Real Estate
Source: RMLS (OR),MLS#: 23074618
Facts & features
Interior
Bedrooms & bathrooms
- Bedrooms: 2
- Bathrooms: 2
- Full bathrooms: 2
- Main level bathrooms: 2
Primary bedroom
- Level: Main
Bedroom 2
- Level: Main
Dining room
- Level: Main
Kitchen
- Level: Main
Living room
- Level: Main
Heating
- ENERGY STAR Qualified Equipment, Forced Air
Cooling
- Central Air
Appliances
- Included: Dishwasher, ENERGY STAR Qualified Appliances, Free-Standing Range, Free-Standing Refrigerator, Range Hood, Electric Water Heater
Features
- Ceiling Fan(s), High Ceilings, Vaulted Ceiling(s), Pantry
- Flooring: Wall to Wall Carpet
- Windows: Vinyl Frames
- Basement: Crawl Space
Interior area
- Total structure area: 1,188
- Total interior livable area: 1,188 sqft
Property
Parking
- Parking features: Driveway, Off Street, Carport
- Has carport: Yes
- Has uncovered spaces: Yes
Accessibility
- Accessibility features: Ground Level, Kitchen Cabinets, Minimal Steps, One Level, Parking, Utility Room On Main, Accessibility
Features
- Levels: One
- Stories: 1
- Exterior features: Yard
- Has view: Yes
- View description: Seasonal, Territorial
Lot
- Size: 4,791 sqft
- Features: Level, Sloped, SqFt 3000 to 4999
Details
- Parcel number: 166184
- Zoning: R2
Construction
Type & style
- Home type: MobileManufactured
- Property subtype: Residential, Manufactured Home
Materials
- Cement Siding
- Foundation: Concrete Perimeter
- Roof: Composition
Condition
- Resale
- New construction: No
- Year built: 2021
Utilities & green energy
- Sewer: Public Sewer
- Water: Public
Community & neighborhood
Location
- Region: Pendleton
Other
Other facts
- Body type: Double Wide
- Listing terms: Cash,Conventional,FHA,USDA Loan,VA Loan
- Road surface type: Gravel
Price history
| Date | Event | Price |
|---|---|---|
| 1/5/2024 | Sold | $230,000-1.1%$194/sqft |
Source: | ||
| 12/12/2023 | Pending sale | $232,500$196/sqft |
Source: | ||
| 10/23/2023 | Price change | $232,500-6.6%$196/sqft |
Source: | ||
| 10/18/2023 | Listed for sale | $249,000+28.4%$210/sqft |
Source: | ||
| 7/27/2021 | Sold | $194,000$163/sqft |
Source: | ||
Public tax history
| Year | Property taxes | Tax assessment |
|---|---|---|
| 2024 | $2,299 +5.4% | $124,150 +6.1% |
| 2022 | $2,182 +1643.4% | $117,030 +1651.9% |
| 2021 | $125 +3.5% | $6,680 +2.9% |
Find assessor info on the county website
Neighborhood: 97801
Nearby schools
GreatSchools rating
- NAPendleton Early Learning CenterGrades: PK-KDistance: 1.2 mi
- 5/10Sunridge Middle SchoolGrades: 6-8Distance: 1.4 mi
- 5/10Pendleton High SchoolGrades: 9-12Distance: 1.6 mi
Schools provided by the listing agent
- Elementary: Sherwood Hts
- Middle: Sunridge
- High: Pendleton
Source: RMLS (OR). This data may not be complete. We recommend contacting the local school district to confirm school assignments for this home.
