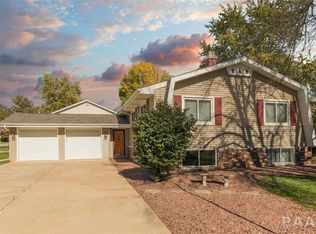Sold for $260,000 on 12/05/23
$260,000
826 S Maxwell Rd, Peoria, IL 61607
4beds
2,992sqft
Single Family Residence, Residential
Built in 1988
0.25 Acres Lot
$314,800 Zestimate®
$87/sqft
$2,643 Estimated rent
Home value
$314,800
$293,000 - $340,000
$2,643/mo
Zestimate® history
Loading...
Owner options
Explore your selling options
What's special
STUNNING 4 BEDROOM 4.5 BATH BRICK TWO STORY HOME BOASTS CHARM & CHARACTER THROUGHOUT! STUNNING LIVING ROOM & FORMAL DINING AREA WITH POCKET FRENCH DOORS! SPACIOUS FULLY APPLIANCED KITCHEN OFFERS ISLAND, AMPLE CABINETRY & COUNTERTOP SPACE, DESK AREA, & DINING AREA PERFECT FOR ENTERTAINING! CONVENIENT MAIN LEVEL LAUNDRY & HALF BATH! UPPER LEVEL PROVIDES A PRIMARY SUITE WITH 2 PRIVATE FULL BATHS & PRIVATE DECK, PRIVATE FULL BATHS IN EACH BEDROOM! UPDATES INCLUDE ROOF, WINDOWS, WATER HEATER, CARPET & MORE! UNFINISHED LOWER LEVEL PROVIDES AMPLE STORAGE SPACE! ENJOY THIS FALL IN THE BACK YARD W/ SHED PERFECT FOR LAWN EQUIPMENT & OUTDOOR STORAGE! ATTACHED & HEATED 2 CAR GARAGE & HOME WARRANTY! TAKE THE TOUR TODAY!
Zillow last checked: 8 hours ago
Listing updated: December 08, 2023 at 12:01pm
Listed by:
Christine Schauble Pref:309-208-9900,
Schauble Realty
Bought with:
James Rule, 475184508
eXp Realty
Source: RMLS Alliance,MLS#: PA1246543 Originating MLS: Peoria Area Association of Realtors
Originating MLS: Peoria Area Association of Realtors

Facts & features
Interior
Bedrooms & bathrooms
- Bedrooms: 4
- Bathrooms: 5
- Full bathrooms: 4
- 1/2 bathrooms: 1
Bedroom 1
- Level: Upper
- Dimensions: 17ft 0in x 10ft 0in
Bedroom 2
- Level: Upper
- Dimensions: 13ft 0in x 12ft 0in
Bedroom 3
- Level: Upper
- Dimensions: 11ft 0in x 10ft 0in
Bedroom 4
- Level: Upper
- Dimensions: 16ft 0in x 10ft 0in
Other
- Level: Main
- Dimensions: 16ft 0in x 13ft 0in
Other
- Level: Main
- Dimensions: 16ft 0in x 12ft 0in
Other
- Area: 0
Additional level
- Area: 0
Additional room
- Description: BEDROOM OFFICE
- Level: Upper
- Dimensions: 8ft 0in x 5ft 0in
Family room
- Level: Main
- Dimensions: 17ft 0in x 14ft 0in
Kitchen
- Level: Main
- Dimensions: 18ft 0in x 13ft 0in
Laundry
- Level: Main
- Dimensions: 5ft 0in x 5ft 0in
Living room
- Level: Main
- Dimensions: 19ft 0in x 13ft 0in
Main level
- Area: 1560
Upper level
- Area: 1432
Heating
- Forced Air
Cooling
- Zoned, Central Air, Whole House Fan
Appliances
- Included: Dishwasher, Disposal, Dryer, Microwave, Range, Refrigerator, Trash Compactor, Washer, Water Softener Owned, Gas Water Heater
Features
- Ceiling Fan(s)
- Windows: Replacement Windows
- Basement: Full,Unfinished
- Attic: Storage
- Number of fireplaces: 1
- Fireplace features: Family Room, Wood Burning
Interior area
- Total structure area: 2,992
- Total interior livable area: 2,992 sqft
Property
Parking
- Total spaces: 2
- Parking features: Attached
- Attached garage spaces: 2
- Details: Number Of Garage Remotes: 2
Features
- Levels: Two
- Patio & porch: Deck, Porch
Lot
- Size: 0.25 Acres
- Dimensions: 74 x 149
- Features: Level
Details
- Additional structures: Shed(s)
- Parcel number: 1715203003
Construction
Type & style
- Home type: SingleFamily
- Property subtype: Single Family Residence, Residential
Materials
- Frame, Brick, Vinyl Siding
- Foundation: Block
- Roof: Shingle
Condition
- New construction: No
- Year built: 1988
Details
- Warranty included: Yes
Utilities & green energy
- Sewer: Public Sewer
- Water: Public
Community & neighborhood
Location
- Region: Peoria
- Subdivision: None
Other
Other facts
- Road surface type: Paved
Price history
| Date | Event | Price |
|---|---|---|
| 12/5/2023 | Sold | $260,000-5.5%$87/sqft |
Source: | ||
| 11/6/2023 | Pending sale | $275,000$92/sqft |
Source: | ||
| 11/2/2023 | Listed for sale | $275,000$92/sqft |
Source: | ||
Public tax history
Tax history is unavailable.
Neighborhood: 61607
Nearby schools
GreatSchools rating
- 4/10Monroe Elementary SchoolGrades: PK-8Distance: 1.5 mi
- 3/10Limestone Community High SchoolGrades: 9-12Distance: 2.8 mi
Schools provided by the listing agent
- Elementary: Monroe
- High: Limestone Comm
Source: RMLS Alliance. This data may not be complete. We recommend contacting the local school district to confirm school assignments for this home.

Get pre-qualified for a loan
At Zillow Home Loans, we can pre-qualify you in as little as 5 minutes with no impact to your credit score.An equal housing lender. NMLS #10287.
