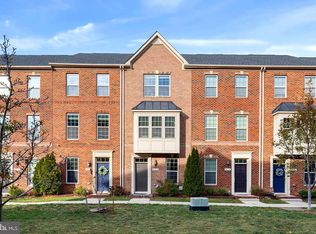Sold for $360,000 on 06/10/25
$360,000
826 S Macon St, Baltimore, MD 21224
2beds
1,588sqft
Townhouse
Built in 2016
871 Square Feet Lot
$370,300 Zestimate®
$227/sqft
$2,511 Estimated rent
Home value
$370,300
$322,000 - $426,000
$2,511/mo
Zestimate® history
Loading...
Owner options
Explore your selling options
What's special
Welcome to this stylish brick front garage townhome in the vibrant O'Donnell Square community! This beautiful home features an open floor plan with a spacious living room, gleaming wood floors, and recessed lighting throughout. The gourmet kitchen is a chef’s dream with a large center island, granite countertops, stainless steel appliances, and an adjoining dining area that opens to a private deck—perfect for entertaining. The upper level offers a serene primary suite with a private bath featuring dual vanities, along with a second bedroom and full hall bath. A versatile den on the entry level provides great space for a home office or guest room. Conveniently located near I-95, major hospitals, Brewers Hill, Canton, Fells Point, Patterson Park, and Harbor East, this home offers both comfort and unbeatable access to everything Baltimore has to offer.
Zillow last checked: 8 hours ago
Listing updated: June 12, 2025 at 08:52am
Listed by:
David Jimenez 301-908-4420,
RE/MAX Distinctive Real Estate, Inc.
Bought with:
Ryan Bandell, 0651449
Keller Williams Realty Centre
Source: Bright MLS,MLS#: MDBA2163420
Facts & features
Interior
Bedrooms & bathrooms
- Bedrooms: 2
- Bathrooms: 3
- Full bathrooms: 2
- 1/2 bathrooms: 1
- Main level bathrooms: 1
Basement
- Area: 0
Heating
- Forced Air, Heat Pump, Electric
Cooling
- Central Air, Electric
Appliances
- Included: Microwave, Dishwasher, Refrigerator, Cooktop, Electric Water Heater
Features
- Ceiling Fan(s), Combination Kitchen/Dining, Dining Area, Floor Plan - Traditional, Kitchen - Gourmet, Kitchen Island, Primary Bath(s), Recessed Lighting, Upgraded Countertops
- Flooring: Carpet, Wood
- Has basement: No
- Has fireplace: No
Interior area
- Total structure area: 1,588
- Total interior livable area: 1,588 sqft
- Finished area above ground: 1,588
- Finished area below ground: 0
Property
Parking
- Total spaces: 1
- Parking features: Garage Faces Rear, Attached
- Attached garage spaces: 1
Accessibility
- Accessibility features: None
Features
- Levels: Three
- Stories: 3
- Patio & porch: Deck
- Pool features: None
Lot
- Size: 871 sqft
Details
- Additional structures: Above Grade, Below Grade
- Parcel number: 0326036570 153
- Zoning: R-8
- Special conditions: Standard
Construction
Type & style
- Home type: Townhouse
- Architectural style: Federal
- Property subtype: Townhouse
Materials
- Brick
- Foundation: Slab
Condition
- New construction: No
- Year built: 2016
Utilities & green energy
- Sewer: Public Sewer
- Water: Public
Community & neighborhood
Location
- Region: Baltimore
- Subdivision: O'donnell Square
- Municipality: Baltimore City
HOA & financial
Other fees
- Condo and coop fee: $80 monthly
Other
Other facts
- Listing agreement: Exclusive Right To Sell
- Ownership: Fee Simple
Price history
| Date | Event | Price |
|---|---|---|
| 6/10/2025 | Sold | $360,000$227/sqft |
Source: | ||
| 4/29/2025 | Pending sale | $360,000$227/sqft |
Source: | ||
| 4/24/2025 | Listed for sale | $360,000+17.9%$227/sqft |
Source: | ||
| 4/13/2019 | Listing removed | $2,300$1/sqft |
Source: RE/MAX Sails Inc. #MDBA438170 | ||
| 3/6/2019 | Price change | $2,300-23.3%$1/sqft |
Source: RE/MAX Sails Inc. #MDBA438170 | ||
Public tax history
| Year | Property taxes | Tax assessment |
|---|---|---|
| 2025 | -- | $330,400 +1.4% |
| 2024 | $7,687 +1.5% | $325,733 +1.5% |
| 2023 | $7,577 +1.5% | $321,067 +1.5% |
Find assessor info on the county website
Neighborhood: Greektown
Nearby schools
GreatSchools rating
- 4/10John Ruhrah Elementary SchoolGrades: PK-8Distance: 0.3 mi
- 1/10Patterson High SchoolGrades: 9-12Distance: 1.3 mi
- 5/10The Crossroads SchoolGrades: 6-8Distance: 2.1 mi
Schools provided by the listing agent
- District: Baltimore City Public Schools
Source: Bright MLS. This data may not be complete. We recommend contacting the local school district to confirm school assignments for this home.

Get pre-qualified for a loan
At Zillow Home Loans, we can pre-qualify you in as little as 5 minutes with no impact to your credit score.An equal housing lender. NMLS #10287.
Sell for more on Zillow
Get a free Zillow Showcase℠ listing and you could sell for .
$370,300
2% more+ $7,406
With Zillow Showcase(estimated)
$377,706