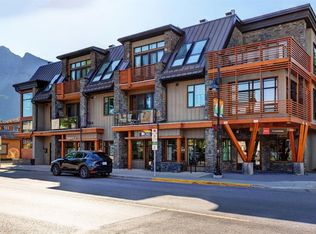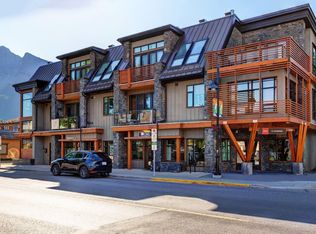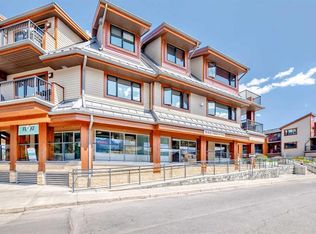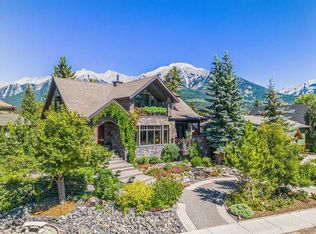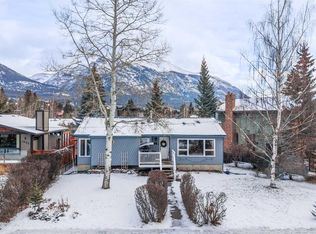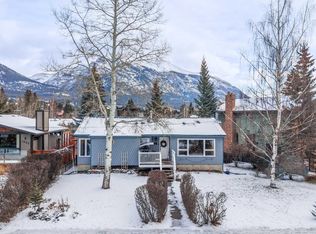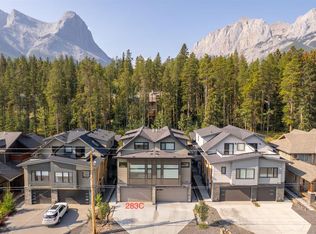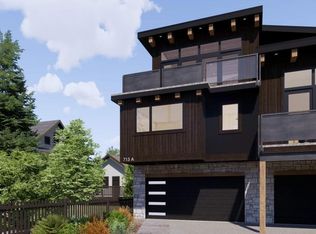826 S 7th St #1, Canmore, AB T1W 2C8
What's special
- 260 days |
- 70 |
- 5 |
Zillow last checked: 8 hours ago
Listing updated: September 29, 2025 at 04:15am
Jessica Stoner, Associate Broker,
Re/Max Alpine Realty,
Nathan Weima, Associate,
Re/Max Alpine Realty
Facts & features
Interior
Bedrooms & bathrooms
- Bedrooms: 4
- Bathrooms: 4
- Full bathrooms: 4
Bedroom
- Level: Main
- Dimensions: 10`10" x 10`3"
Bedroom
- Level: Second
- Dimensions: 10`8" x 10`3"
Other
- Level: Second
- Dimensions: 10`11" x 14`9"
Bedroom
- Level: Lower
- Dimensions: 12`8" x 9`8"
Other
- Level: Main
Other
- Level: Lower
Other
- Level: Second
Other
- Level: Second
Other
- Level: Main
- Dimensions: 20`0" x 7`6"
Dining room
- Level: Main
- Dimensions: 18`11" x 8`11"
Kitchen
- Level: Main
- Dimensions: 13`6" x 16`7"
Living room
- Level: Main
- Dimensions: 18`11" x 11`9"
Heating
- Forced Air, Natural Gas
Cooling
- Central Air
Appliances
- Included: Built-In Gas Range, Built-In Oven, Dishwasher, Microwave, Range Hood, Refrigerator, Washer/Dryer, Wine Refrigerator
- Laundry: In Unit, Laundry Room
Features
- Breakfast Bar, High Ceilings, Kitchen Island, Open Floorplan, Pantry, Quartz Counters, See Remarks
- Flooring: Hardwood
- Basement: None
- Number of fireplaces: 1
- Fireplace features: Gas
- Common walls with other units/homes: 2+ Common Walls,End Unit,No One Above,No One Below
Interior area
- Total interior livable area: 2,350 sqft
- Finished area above ground: 1,809
Video & virtual tour
Property
Parking
- Total spaces: 3
- Parking features: Double Garage Attached, Attached Garage
- Attached garage spaces: 2
Features
- Levels: Three Or More,3 (or more) Storey
- Stories: 1
- Patio & porch: Balcony(s), Deck
- Exterior features: Balcony
- Pool features: Community
- Fencing: Partial
Lot
- Features: Back Lane, City Lot
Details
- Parcel number: 97948091
- Zoning: R4
Construction
Type & style
- Home type: Townhouse
- Property subtype: Townhouse
- Attached to another structure: Yes
Materials
- Wood Frame
- Foundation: Concrete Perimeter, Slab
- Roof: Asphalt Shingle
Condition
- New construction: No
- Year built: 2023
Community & HOA
Community
- Features: Fishing, Golf, Other, Park, Playground, Sidewalks, Street Lights, Tennis Court(s)
- Subdivision: South Canmore
HOA
- Has HOA: Yes
- Amenities included: None
- Services included: Insurance, Maintenance Grounds, Professional Management, Reserve Fund Contributions
- HOA fee: C$572 monthly
Location
- Region: Canmore
Financial & listing details
- Price per square foot: C$847/sqft
- Date on market: 3/29/2025
- Inclusions: Fully Furnished
(403) 678-8006
By pressing Contact Agent, you agree that the real estate professional identified above may call/text you about your search, which may involve use of automated means and pre-recorded/artificial voices. You don't need to consent as a condition of buying any property, goods, or services. Message/data rates may apply. You also agree to our Terms of Use. Zillow does not endorse any real estate professionals. We may share information about your recent and future site activity with your agent to help them understand what you're looking for in a home.
Price history
Price history
Price history is unavailable.
Public tax history
Public tax history
Tax history is unavailable.Climate risks
Neighborhood: T1W
Nearby schools
GreatSchools rating
No schools nearby
We couldn't find any schools near this home.
- Loading
