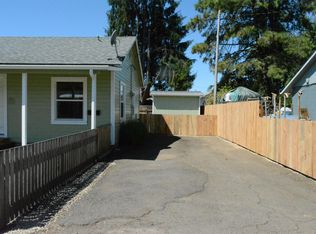Sold
$356,000
826 S 6th St, Cottage Grove, OR 97424
3beds
1,451sqft
Residential, Single Family Residence
Built in 1910
0.26 Acres Lot
$357,500 Zestimate®
$245/sqft
$2,145 Estimated rent
Home value
$357,500
$325,000 - $393,000
$2,145/mo
Zestimate® history
Loading...
Owner options
Explore your selling options
What's special
Steeped in history yet boasting modern updates, this charming home offers the best of both worlds. Nestled on a spacious in-town lot with a large yard, it's perfect for both pet lovers and green thumbs. Curl up by the cozy freestanding gas fireplace for a touch of ambiance on chilly evenings, or enjoy the outdoors in your private oasis.Original wood floors flow throughout the home, leading you to an expanded attic for extra living space. For year-round comfort, the home utilizes a heat pump with air conditioning, supplemented by a mini split upstairs. Modern conveniences extend to a gas water heater, dryer, and completely updated plumbing.The exterior maintains its historical façade, while all other windows have been replaced with new vinyl for improved efficiency. Inside, a large kitchen awaits, complete with a gas stove for the home cook. Whether your seeking a touch of the past with modern comfort or a spacious in-town oasis, this unique property has something to offer.
Zillow last checked: 8 hours ago
Listing updated: October 15, 2024 at 07:30pm
Listed by:
Cindi Mills 541-670-1344,
RE/MAX Integrity
Bought with:
Lindsay Laycock, 200602157
MORE Realty, Inc.
Source: RMLS (OR),MLS#: 24677391
Facts & features
Interior
Bedrooms & bathrooms
- Bedrooms: 3
- Bathrooms: 2
- Full bathrooms: 1
- Partial bathrooms: 1
- Main level bathrooms: 2
Primary bedroom
- Features: Skylight, Flex Room, Laminate Flooring, Walkin Closet
- Level: Upper
Bedroom 2
- Features: Hardwood Floors, Walkin Closet
- Level: Main
Bedroom 3
- Features: Hardwood Floors, Walkin Closet
- Level: Main
Dining room
- Features: Hardwood Floors
- Level: Main
Kitchen
- Features: Dishwasher, Gas Appliances, Free Standing Refrigerator
- Level: Main
Living room
- Features: Bookcases, Ceiling Fan
- Level: Main
Heating
- Ductless, Heat Pump
Cooling
- Heat Pump
Appliances
- Included: Dishwasher, Free-Standing Gas Range, Free-Standing Refrigerator, Range Hood, Gas Appliances, Washer/Dryer, Gas Water Heater
- Laundry: Laundry Room
Features
- High Ceilings, High Speed Internet, Hookup Available, Walk-In Closet(s), Bookcases, Ceiling Fan(s)
- Flooring: Hardwood, Laminate
- Windows: Vinyl Frames, Wood Frames, Skylight(s)
- Basement: Crawl Space
Interior area
- Total structure area: 1,451
- Total interior livable area: 1,451 sqft
Property
Parking
- Total spaces: 1
- Parking features: RV Access/Parking, Attached
- Attached garage spaces: 1
Features
- Levels: Two
- Stories: 2
- Patio & porch: Porch
- Exterior features: Garden, Yard
- Fencing: Fenced
- Has view: Yes
- View description: Territorial
Lot
- Size: 0.26 Acres
- Features: Level, SqFt 10000 to 14999
Details
- Additional structures: RVParking, HookupAvailable
- Parcel number: 0911543
Construction
Type & style
- Home type: SingleFamily
- Architectural style: Craftsman
- Property subtype: Residential, Single Family Residence
Materials
- Lap Siding, Wood Siding
- Foundation: Block
- Roof: Composition
Condition
- Resale
- New construction: No
- Year built: 1910
Utilities & green energy
- Gas: Gas
- Sewer: Public Sewer
- Water: Public
Community & neighborhood
Location
- Region: Cottage Grove
Other
Other facts
- Listing terms: Cash,Conventional,FHA,VA Loan
- Road surface type: Paved
Price history
| Date | Event | Price |
|---|---|---|
| 9/16/2024 | Sold | $356,000+7.9%$245/sqft |
Source: | ||
| 8/7/2024 | Pending sale | $330,000$227/sqft |
Source: | ||
| 8/2/2024 | Listed for sale | $330,000+114.3%$227/sqft |
Source: | ||
| 7/14/2015 | Sold | $154,000-3.7%$106/sqft |
Source: | ||
| 5/22/2015 | Pending sale | $159,900$110/sqft |
Source: Sutten Real Estate #15151957 | ||
Public tax history
| Year | Property taxes | Tax assessment |
|---|---|---|
| 2024 | $2,882 +2.3% | $157,090 +3% |
| 2023 | $2,818 +4% | $152,515 +3% |
| 2022 | $2,709 +2.8% | $148,073 +3% |
Find assessor info on the county website
Neighborhood: 97424
Nearby schools
GreatSchools rating
- 5/10Harrison Elementary SchoolGrades: K-5Distance: 0.4 mi
- 5/10Lincoln Middle SchoolGrades: 6-8Distance: 0.5 mi
- 5/10Cottage Grove High SchoolGrades: 9-12Distance: 0.7 mi
Schools provided by the listing agent
- Elementary: Harrison
- Middle: Lincoln
- High: Cottage Grove
Source: RMLS (OR). This data may not be complete. We recommend contacting the local school district to confirm school assignments for this home.

Get pre-qualified for a loan
At Zillow Home Loans, we can pre-qualify you in as little as 5 minutes with no impact to your credit score.An equal housing lender. NMLS #10287.
Sell for more on Zillow
Get a free Zillow Showcase℠ listing and you could sell for .
$357,500
2% more+ $7,150
With Zillow Showcase(estimated)
$364,650