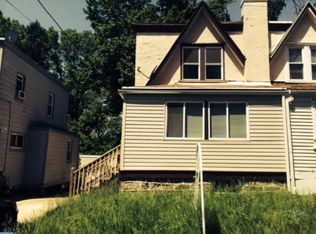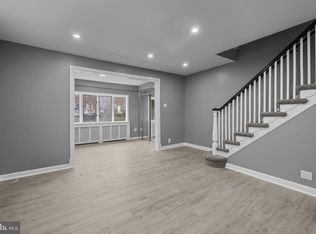Sold for $245,000
$245,000
826 Rundale Ave, Yeadon, PA 19050
2beds
868sqft
Single Family Residence
Built in 1950
3,049.2 Square Feet Lot
$251,800 Zestimate®
$282/sqft
$1,617 Estimated rent
Home value
$251,800
$227,000 - $279,000
$1,617/mo
Zestimate® history
Loading...
Owner options
Explore your selling options
What's special
Here is your chance to check out this beautiful home located in Yeadon, PA. The designer wanted to highlight important elements and create a sense of balance doing so by modernizing the home with a Monochrome design that gives off a sophisticated and timeless look inside. This home features a modern kitchen with stainless steel appliances, a pantry closet, 2 beautiful bedrooms, a modern bathroom with a whirlpool tub, and a finished basement with a laundry room w/ washer & dryer, and a half modern bathroom. Additionally, you have a clean large backyard and deck for entertaining along with space to always have off street parking available to you. Buyer will receive a FREE new Ring Home Security System valued over $400 dollars. It’s completely realistic that what you see and want today, if you hesitate, might not be available tomorrow. If this is the house you like, it’s affordable, the location is right for you, and the research has been completed, then let’s get your offer in today!!!
Zillow last checked: 8 hours ago
Listing updated: September 05, 2025 at 07:04am
Listed by:
Oba Wilson 484-274-8372,
Realty Mark Associates-CC,
Co-Listing Agent: Brian J Smith Sr. 267-737-9994,
Realty Mark Cityscape-Huntingdon Valley
Bought with:
Jayna Zoeiro
KW Empower
Noah Ostroff, RS308424
KW Empower
Source: Bright MLS,MLS#: PADE2081204
Facts & features
Interior
Bedrooms & bathrooms
- Bedrooms: 2
- Bathrooms: 2
- Full bathrooms: 1
- 1/2 bathrooms: 1
Primary bedroom
- Level: Upper
- Area: 0 Square Feet
- Dimensions: 0 X 0
Primary bedroom
- Level: Unspecified
Bedroom 1
- Level: Upper
- Area: 0 Square Feet
- Dimensions: 0 X 0
Dining room
- Level: Main
- Area: 0 Square Feet
- Dimensions: 0 X 0
Family room
- Level: Main
- Area: 0 Square Feet
- Dimensions: 0 X 0
Kitchen
- Features: Kitchen - Gas Cooking
- Level: Main
- Area: 0 Square Feet
- Dimensions: 0 X 0
Living room
- Level: Main
- Area: 0 Square Feet
- Dimensions: 0 X 0
Heating
- Radiant, Natural Gas
Cooling
- Wall Unit(s), Electric
Appliances
- Included: Stainless Steel Appliance(s), Dryer, Washer, Gas Water Heater
- Laundry: In Basement
Features
- Breakfast Area, Ceiling Fan(s), Upgraded Countertops, Pantry
- Flooring: Carpet
- Basement: Finished
- Has fireplace: No
Interior area
- Total structure area: 868
- Total interior livable area: 868 sqft
- Finished area above ground: 868
- Finished area below ground: 0
Property
Parking
- Parking features: Shared Driveway, On Street, Driveway
- Has uncovered spaces: Yes
Accessibility
- Accessibility features: 2+ Access Exits
Features
- Levels: Two
- Stories: 2
- Pool features: None
- Has spa: Yes
- Spa features: Bath
Lot
- Size: 3,049 sqft
Details
- Additional structures: Above Grade, Below Grade
- Parcel number: 48000286500
- Zoning: R1
- Special conditions: Standard
Construction
Type & style
- Home type: SingleFamily
- Architectural style: Colonial
- Property subtype: Single Family Residence
- Attached to another structure: Yes
Materials
- Stucco
- Foundation: Brick/Mortar
Condition
- Very Good
- New construction: No
- Year built: 1950
- Major remodel year: 2024
Utilities & green energy
- Electric: 100 Amp Service
- Sewer: Public Sewer
- Water: Public
Community & neighborhood
Location
- Region: Yeadon
- Subdivision: Yeadon
- Municipality: YEADON BORO
Other
Other facts
- Listing agreement: Exclusive Agency
- Listing terms: Conventional,Cash,FHA
- Ownership: Fee Simple
Price history
| Date | Event | Price |
|---|---|---|
| 9/5/2025 | Sold | $245,000-0.4%$282/sqft |
Source: | ||
| 8/7/2025 | Contingent | $246,000$283/sqft |
Source: | ||
| 7/27/2025 | Price change | $246,000-0.4%$283/sqft |
Source: | ||
| 7/19/2025 | Price change | $247,000-0.2%$285/sqft |
Source: | ||
| 7/11/2025 | Price change | $247,500-0.2%$285/sqft |
Source: | ||
Public tax history
| Year | Property taxes | Tax assessment |
|---|---|---|
| 2025 | $3,836 +4% | $86,350 |
| 2024 | $3,687 +10.1% | $86,350 |
| 2023 | $3,349 +4.9% | $86,350 |
Find assessor info on the county website
Neighborhood: 19050
Nearby schools
GreatSchools rating
- 5/10W B Evans Elementary SchoolGrades: K-6Distance: 0.4 mi
- 2/10Penn Wood Middle SchoolGrades: 7-8Distance: 0.8 mi
- 2/10Penn Wood High SchoolGrades: 9-12Distance: 1.5 mi
Schools provided by the listing agent
- District: William Penn
Source: Bright MLS. This data may not be complete. We recommend contacting the local school district to confirm school assignments for this home.
Get pre-qualified for a loan
At Zillow Home Loans, we can pre-qualify you in as little as 5 minutes with no impact to your credit score.An equal housing lender. NMLS #10287.

