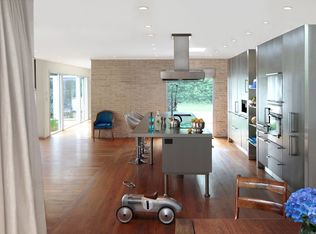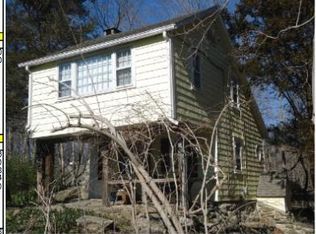Sold for $1,115,000
$1,115,000
826 Rock Rimmon Road, Stamford, CT 06903
4beds
5,262sqft
Single Family Residence
Built in 1967
1 Acres Lot
$1,221,400 Zestimate®
$212/sqft
$7,899 Estimated rent
Home value
$1,221,400
$1.12M - $1.33M
$7,899/mo
Zestimate® history
Loading...
Owner options
Explore your selling options
What's special
Comfortable classic colonial freshly painted with today's contemporary colors. Privately set off the road with a circular driveway enhanced by decorative nightscape lighting and beautiful perennial gardens. The open concept gourmet kitchen is the heart of the home which flows into the open family room and vaulted ceiling sunroom with easy access to dual patios and the lush level rear yard with play set and storage shed. Sparkling hardwood floors, L.R. built- ins, recessed lighting, crown moldings are just a few of the many upgrades. First floor office/ den is ideal for working from home. The lower level is finished for additional living space with dry bar, play area, laundry room, partial bath and 5th bedroom opportunity for au pair or in-law option. Primary bedroom (with full bath w/ separate tub and shower,) walk-in closet & 2nd closet plus 3 additional bedrooms and full bath complete the upper level. Wonderful storage throughout. Gas generator is included. THIS HOUSE IS NOT TO BE MISSED! READY FOR SUMMER ENJOYMENT!
Zillow last checked: 8 hours ago
Listing updated: July 09, 2024 at 08:18pm
Listed by:
Val Willey 203-912-5590,
Berkshire Hathaway NE Prop. 203-329-2111
Bought with:
Michael Spindler, RES.0815183
RE/MAX Right Choice
Co-Buyer Agent: Chris Carozza
RE/MAX Right Choice
Source: Smart MLS,MLS#: 170579133
Facts & features
Interior
Bedrooms & bathrooms
- Bedrooms: 4
- Bathrooms: 4
- Full bathrooms: 2
- 1/2 bathrooms: 2
Primary bedroom
- Features: Full Bath, Walk-In Closet(s), Hardwood Floor
- Level: Upper
- Area: 181.44 Square Feet
- Dimensions: 10.8 x 16.8
Bedroom
- Features: Hardwood Floor
- Level: Upper
- Area: 181.44 Square Feet
- Dimensions: 10.8 x 16.8
Bedroom
- Features: Hardwood Floor
- Level: Upper
- Area: 203 Square Feet
- Dimensions: 14.5 x 14
Bedroom
- Features: Hardwood Floor
- Level: Upper
- Area: 159.5 Square Feet
- Dimensions: 14.5 x 11
Bedroom
- Features: Wall/Wall Carpet
- Level: Lower
- Area: 157.3 Square Feet
- Dimensions: 12.1 x 13
Dining room
- Features: Hardwood Floor
- Level: Main
- Area: 191.76 Square Feet
- Dimensions: 13.6 x 14.1
Kitchen
- Features: Granite Counters, Sliders, Hardwood Floor
- Level: Main
- Area: 247.5 Square Feet
- Dimensions: 11 x 22.5
Living room
- Features: Built-in Features, Fireplace, Hardwood Floor
- Level: Main
- Area: 331.5 Square Feet
- Dimensions: 13 x 25.5
Office
- Features: Hardwood Floor
- Level: Main
- Area: 119.9 Square Feet
- Dimensions: 10.9 x 11
Rec play room
- Features: Dry Bar, Partial Bath, Wall/Wall Carpet
- Level: Lower
- Area: 472.59 Square Feet
- Dimensions: 23.5 x 20.11
Sun room
- Features: Vaulted Ceiling(s), Ceiling Fan(s), Wall/Wall Carpet
- Level: Main
- Area: 345.06 Square Feet
- Dimensions: 14.2 x 24.3
Heating
- Baseboard, Oil
Cooling
- Central Air
Appliances
- Included: Gas Range, Oven/Range, Microwave, Range Hood, Dishwasher, Washer, Dryer, Water Heater
- Laundry: Lower Level
Features
- Open Floorplan, Entrance Foyer
- Doors: Storm Door(s)
- Windows: Storm Window(s)
- Basement: Full,Finished,Heated,Storage Space,Sump Pump
- Attic: Pull Down Stairs,Floored,Storage
- Number of fireplaces: 2
Interior area
- Total structure area: 5,262
- Total interior livable area: 5,262 sqft
- Finished area above ground: 3,978
- Finished area below ground: 1,284
Property
Parking
- Total spaces: 2
- Parking features: Attached, Driveway, Garage Door Opener, Circular Driveway, Paved
- Attached garage spaces: 2
- Has uncovered spaces: Yes
Features
- Patio & porch: Patio, Porch
- Exterior features: Outdoor Grill, Stone Wall, Underground Sprinkler
- Fencing: Stone
Lot
- Size: 1 Acres
- Features: Open Lot, Few Trees, Landscaped
Details
- Additional structures: Shed(s)
- Parcel number: 333791
- Zoning: RA1
- Other equipment: Generator
Construction
Type & style
- Home type: SingleFamily
- Architectural style: Colonial
- Property subtype: Single Family Residence
Materials
- Wood Siding
- Foundation: Concrete Perimeter
- Roof: Asphalt
Condition
- New construction: No
- Year built: 1967
Utilities & green energy
- Sewer: Septic Tank
- Water: Well
- Utilities for property: Cable Available
Green energy
- Energy efficient items: Doors, Windows
Community & neighborhood
Security
- Security features: Security System
Community
- Community features: Golf, Park, Near Public Transport
Location
- Region: Stamford
- Subdivision: North Stamford
Price history
| Date | Event | Price |
|---|---|---|
| 8/23/2023 | Sold | $1,115,000-1.8%$212/sqft |
Source: | ||
| 7/21/2023 | Pending sale | $1,135,000$216/sqft |
Source: | ||
| 7/20/2023 | Listed for sale | $1,135,000$216/sqft |
Source: | ||
| 7/15/2023 | Pending sale | $1,135,000$216/sqft |
Source: | ||
| 6/23/2023 | Listed for sale | $1,135,000+48.4%$216/sqft |
Source: | ||
Public tax history
| Year | Property taxes | Tax assessment |
|---|---|---|
| 2025 | $14,481 +2.6% | $619,920 |
| 2024 | $14,109 -7% | $619,920 |
| 2023 | $15,163 +14.6% | $619,920 +23.4% |
Find assessor info on the county website
Neighborhood: North Stamford
Nearby schools
GreatSchools rating
- 5/10Northeast SchoolGrades: K-5Distance: 2.9 mi
- 3/10Turn Of River SchoolGrades: 6-8Distance: 4.5 mi
- 3/10Westhill High SchoolGrades: 9-12Distance: 4.7 mi
Schools provided by the listing agent
- Elementary: Northeast
- Middle: Turn of River
- High: Westhill
Source: Smart MLS. This data may not be complete. We recommend contacting the local school district to confirm school assignments for this home.
Get pre-qualified for a loan
At Zillow Home Loans, we can pre-qualify you in as little as 5 minutes with no impact to your credit score.An equal housing lender. NMLS #10287.
Sell for more on Zillow
Get a Zillow Showcase℠ listing at no additional cost and you could sell for .
$1,221,400
2% more+$24,428
With Zillow Showcase(estimated)$1,245,828

