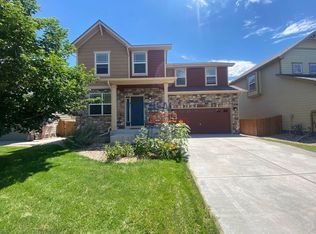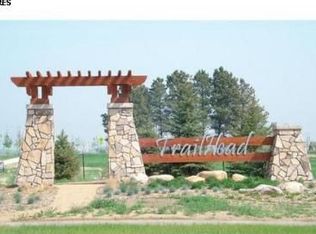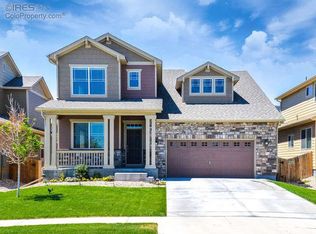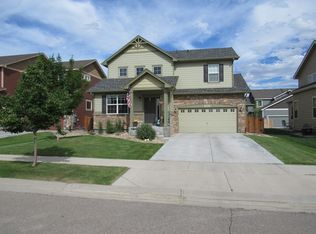Sold for $575,000 on 07/19/24
$575,000
826 Ridge Runner Dr, Fort Collins, CO 80524
4beds
2,484sqft
Residential-Detached, Residential
Built in 2013
5,029 Square Feet Lot
$572,500 Zestimate®
$231/sqft
$2,800 Estimated rent
Home value
$572,500
$544,000 - $607,000
$2,800/mo
Zestimate® history
Loading...
Owner options
Explore your selling options
What's special
Spacious and meticulously maintained by the original owners, this home includes, 4 bedrooms each with custom shelved closets, 2 1/2 baths and the perfect open floor plan. Spacious living room, dining room and family room flow into the well-appointed kitchen that features quartz countertops, stainless appliances including Bosch Dishwasher installed in 2021, pantry and ample cabinet space. Master suite with private bath includes an oversized walk-in shower and double vanities plus laundry facilities located on the upper level between the bedrooms for convenience. Fenced back yard and full-length deck with pergola and storage shed plus full sprinkler system in front and rear. Many upgrades and updates including a new roof in 2018, new ceramic tile kitchen floor in 2021, new toilets in each bathroom and finished garage with epoxy floor. Solar is completely paid off and will transfer to new owners. All this and more located in the beautiful Trailhead subdivision in Fort Collins close to shopping, schools and parks!
Zillow last checked: 8 hours ago
Listing updated: August 02, 2024 at 09:30am
Listed by:
Jeff Rubenstein 970-214-1560,
eXp Realty LLC
Bought with:
Katie Mansouri
Group Mulberry
Source: IRES,MLS#: 1009973
Facts & features
Interior
Bedrooms & bathrooms
- Bedrooms: 4
- Bathrooms: 3
- Full bathrooms: 2
- 1/2 bathrooms: 1
Primary bedroom
- Area: 196
- Dimensions: 14 x 14
Bedroom 2
- Area: 100
- Dimensions: 10 x 10
Bedroom 3
- Area: 90
- Dimensions: 9 x 10
Bedroom 4
- Area: 99
- Dimensions: 9 x 11
Family room
- Area: 144
- Dimensions: 12 x 12
Kitchen
- Area: 330
- Dimensions: 15 x 22
Living room
- Area: 225
- Dimensions: 15 x 15
Heating
- Forced Air
Appliances
- Included: Gas Range/Oven, Dishwasher, Refrigerator, Washer, Dryer, Microwave
- Laundry: Washer/Dryer Hookups
Features
- Eat-in Kitchen, Open Floorplan, Walk-In Closet(s), Kitchen Island, Open Floor Plan, Walk-in Closet
- Basement: Full
Interior area
- Total structure area: 2,484
- Total interior livable area: 2,484 sqft
- Finished area above ground: 1,700
- Finished area below ground: 784
Property
Parking
- Total spaces: 2
- Parking features: Garage - Attached
- Attached garage spaces: 2
- Details: Garage Type: Attached
Features
- Levels: Two
- Stories: 2
- Exterior features: Lighting
- Fencing: Fenced
Lot
- Size: 5,029 sqft
- Features: Curbs, Gutters, Sidewalks, Lawn Sprinkler System
Details
- Additional structures: Storage
- Parcel number: R1632549
- Zoning: RES
- Special conditions: Private Owner
Construction
Type & style
- Home type: SingleFamily
- Property subtype: Residential-Detached, Residential
Materials
- Wood/Frame, Stone, Composition Siding
- Roof: Composition
Condition
- Not New, Previously Owned
- New construction: No
- Year built: 2013
Details
- Builder name: DR Horton
Utilities & green energy
- Electric: Electric, FTC Light&Power
- Gas: Natural Gas, Xcel
- Sewer: City Sewer
- Water: City Water, FTC/Loveland Water
- Utilities for property: Natural Gas Available, Electricity Available
Green energy
- Energy generation: Solar PV Owned
Community & neighborhood
Community
- Community features: Park
Location
- Region: Fort Collins
- Subdivision: Trail Head Ftc
HOA & financial
HOA
- Has HOA: Yes
- HOA fee: $128 monthly
Other
Other facts
- Listing terms: Cash,Conventional,FHA,VA Loan
- Road surface type: Paved, Asphalt
Price history
| Date | Event | Price |
|---|---|---|
| 7/19/2024 | Sold | $575,000+0.9%$231/sqft |
Source: | ||
| 6/14/2024 | Listed for sale | $570,000$229/sqft |
Source: | ||
| 5/31/2024 | Pending sale | $570,000$229/sqft |
Source: | ||
| 5/29/2024 | Price change | $570,000-1.7%$229/sqft |
Source: | ||
| 5/20/2024 | Listed for sale | $580,000+99.1%$233/sqft |
Source: | ||
Public tax history
| Year | Property taxes | Tax assessment |
|---|---|---|
| 2024 | $3,037 +13% | $36,951 -1% |
| 2023 | $2,689 -1% | $37,309 +31% |
| 2022 | $2,717 -0.6% | $28,474 -2.8% |
Find assessor info on the county website
Neighborhood: Trailhead
Nearby schools
GreatSchools rating
- 5/10Laurel Elementary SchoolGrades: PK-5Distance: 3.1 mi
- 5/10Lincoln Middle SchoolGrades: 6-8Distance: 5 mi
- 8/10Fort Collins High SchoolGrades: 9-12Distance: 4.2 mi
Schools provided by the listing agent
- Elementary: Laurel
- Middle: Lincoln
- High: Ft Collins
Source: IRES. This data may not be complete. We recommend contacting the local school district to confirm school assignments for this home.
Get a cash offer in 3 minutes
Find out how much your home could sell for in as little as 3 minutes with a no-obligation cash offer.
Estimated market value
$572,500
Get a cash offer in 3 minutes
Find out how much your home could sell for in as little as 3 minutes with a no-obligation cash offer.
Estimated market value
$572,500



