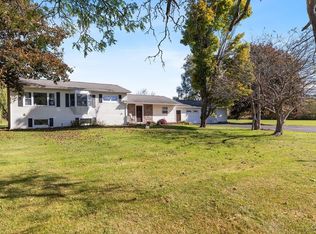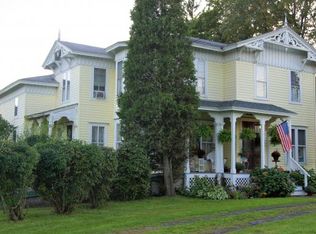This striking Lansing bi-level home is much-admired, offered for only the 2nd time since being built. Welcoming front columns showcase the front facade. Newer hardwood floors in living room, dining, kitchen, beds, fam room. Office up could be possible 3rd bedroom. Lower level has family room, 2nd full bath, laundry & 2-car garage. Juliet balcony off living room w/exterior spiral staircase to detached pole barn. Back patio overlooks 3+ acre 'estate-like' yard. Paved circular driveway. Bonus- distant views looking West to Taughannock Park. Turnkey condition- just move in & love living here!
This property is off market, which means it's not currently listed for sale or rent on Zillow. This may be different from what's available on other websites or public sources.

