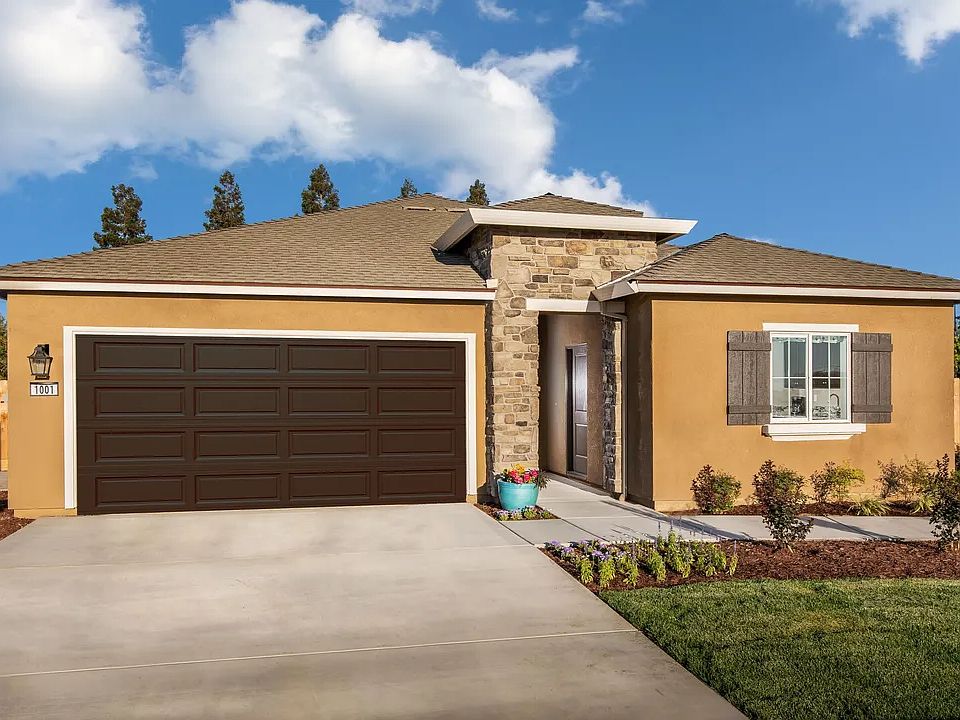Welcome to Aspire at Sunnyside, a community where modern living meets comfort and connection, just minutes from scenic parks, shopping, dining, and major commuter routes. The beautifully designed Juniper plan offers the perfect blend of style and functionality in a spacious single-family home. At the heart of the home, the open great room invites relaxation and gatherings, filled with natural light that enhances every detail. The chef-inspired kitchen is a true highlight, showcasing warm Linen-stained cabinets, elegant Iced White quartz countertops, a generous breakfast bar, GE stainless-steel appliances, and a walk-in pantry everything you need to cook, entertain, and enjoy meals with ease. The adjoining dining area flows seamlessly into the great room, creating an ideal space for family celebrations, weekend brunches, or cozy game nights. When it's time to recharge, the private owner's suite offers a peaceful retreat, tucked away in its own wing for added privacy. Here you'll find a spacious walk-in closet and a spa-like bath designed with dual vanities and modern finishes for everyday indulgence. With its open layout, thoughtful design, and sophisticated finishes, the Juniper plan provides the perfect balance of connection and retreat. Move-in Ready, this home is your chance to experience the best of Sunnyside living today! ***Prices subject to change.
Pending
$469,990
826 Philip Ave, Fowler, CA 93625
3beds
2baths
1,694sqft
Residential, Single Family Residence
Built in 2025
6,899.9 Square Feet Lot
$470,100 Zestimate®
$277/sqft
$-- HOA
- 38 days |
- 68 |
- 1 |
Zillow last checked: 7 hours ago
Listing updated: September 15, 2025 at 05:01pm
Listed by:
Michelle Nguyen DRE #02054803 714-368-4506,
K. Hovnanian California Operat
Source: Fresno MLS,MLS#: 636186Originating MLS: Fresno MLS
Travel times
Schedule tour
Select your preferred tour type — either in-person or real-time video tour — then discuss available options with the builder representative you're connected with.
Open house
Facts & features
Interior
Bedrooms & bathrooms
- Bedrooms: 3
- Bathrooms: 2
Primary bedroom
- Area: 0
- Dimensions: 0 x 0
Bedroom 1
- Area: 0
- Dimensions: 0 x 0
Bedroom 2
- Area: 0
- Dimensions: 0 x 0
Bedroom 3
- Area: 0
- Dimensions: 0 x 0
Bedroom 4
- Area: 0
- Dimensions: 0 x 0
Bathroom
- Features: Tub/Shower, Shower
Dining room
- Features: Family Room/Area
- Area: 0
- Dimensions: 0 x 0
Family room
- Area: 0
- Dimensions: 0 x 0
Kitchen
- Features: Eat-in Kitchen, Breakfast Bar, Pantry
- Area: 0
- Dimensions: 0 x 0
Living room
- Area: 0
- Dimensions: 0 x 0
Basement
- Area: 0
Heating
- Has Heating (Unspecified Type)
Cooling
- Central Air
Appliances
- Included: F/S Range/Oven, Gas Appliances, Electric Appliances, Disposal, Dishwasher
- Laundry: Inside, Utility Room, Gas Dryer Hookup, Electric Dryer Hookup
Features
- Great Room
- Basement: None
- Has fireplace: No
Interior area
- Total structure area: 1,694
- Total interior livable area: 1,694 sqft
Property
Parking
- Total spaces: 2
- Parking features: Garage - Attached
- Attached garage spaces: 2
Features
- Levels: One
- Stories: 1
Lot
- Size: 6,899.9 Square Feet
- Features: Urban, Sprinklers In Front, Sprinklers Auto
Details
- Parcel number: 34526107S
Construction
Type & style
- Home type: SingleFamily
- Architectural style: Mediterranean
- Property subtype: Residential, Single Family Residence
Materials
- Stucco
- Foundation: Concrete
- Roof: Composition,Tile
Condition
- New construction: Yes
- Year built: 2025
Details
- Builder name: K. Hovnanian Homes, Juniper - Lot 2021
Utilities & green energy
- Water: Public
- Utilities for property: Public Utilities
Green energy
- Energy generation: Solar
Community & HOA
Community
- Subdivision: Aspire at Sunnyside
Location
- Region: Fowler
Financial & listing details
- Price per square foot: $277/sqft
- Date on market: 8/28/2025
- Cumulative days on market: 30 days
- Listing agreement: Exclusive Right To Sell
- Listing terms: Government,Conventional,Cash
- Total actual rent: 0
About the community
PlaygroundPark
Welcome to Aspire at Sunnyside, a community of new homes for sale in sunny California. Located in lovely Fowler, CA, this community combines modern living with a sense of belonging. Immerse yourself in the top-tier quality and craftsmanship of our homes, boasting large homesites with modern 1-story and 2-story floorplans up of to 4 beds, 2.5 baths, and 2,797 sq. ft., featuring upscale finishes and sunlit open layouts.
Your kids will love the community park, where they can climb play structures and fly high on the swings. The whole family can relax on the lawn, or enjoy cold drinks and snacks at the picnic tables. Be sure to check out Donny Wright Park right next door, which includes plenty of greenspace, a dog park, and community events like Pancakes and Pets. Offered By: K. Hovnanian CA Land Holdings, LLC
Source: K. Hovnanian Companies, LLC

