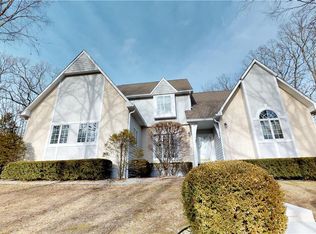Immaculately Clean and Beautiful 2 story home in Oak Knoll Country Estates. Beautiful Bamboo floors, 4+ bedrooms, 3 1/2 baths, and LOTS of family living space. The master suite has a big sitting room leading into the bedroom area with a large bathroom and plenty of room in the walk in closets. The Family room has a wood burning fireplace and is very cozy. The kitchen has custom cabinets, an eating area in a bay window that looks out into the private back yard. The fully finished basement has another great family room, a game room, a full bath, and a possible 5th bedroom or office space. The exterior has been recently painted,the great big yard has a built in sprinkler system, and the roof is only 4 years old. This house is very well taken care of and ready to move in!! Come take a look!!
This property is off market, which means it's not currently listed for sale or rent on Zillow. This may be different from what's available on other websites or public sources.

