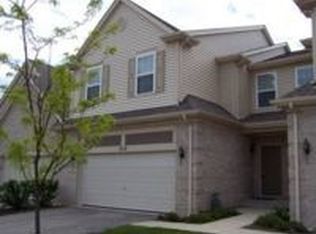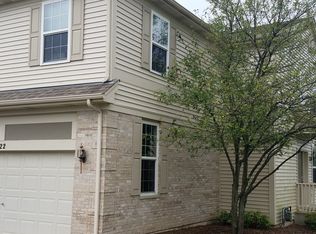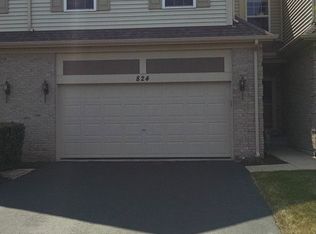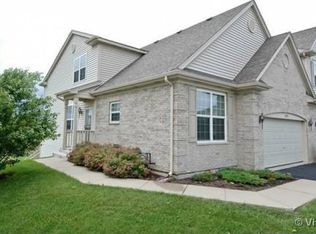Closed
$286,500
826 Oak Hollow Rd, Crystal Lake, IL 60014
3beds
2,747sqft
Townhouse, Single Family Residence
Built in 2005
-- sqft lot
$323,700 Zestimate®
$104/sqft
$2,866 Estimated rent
Home value
$323,700
$308,000 - $340,000
$2,866/mo
Zestimate® history
Loading...
Owner options
Explore your selling options
What's special
Commuter's dream!! Too cliche? SO close to the train, some people may have a longer walk to their car than you would to the train station!! (There's literally a path from the walkout basement to the train station!!) Builder's option loft built as 3rd bedroom! Bedrooms have walk-in closets! 2nd floor laundry! Deck looks out over pond/marsh area! Walkout basement is carpeted, has tons of natural light, and is rough plumbed for bathroom - add some drywall and spray the incredibly high ceilings, and you have an awesome finished space! Just minutes from Rt 14, Rt 31, and all the restaurants and shopping Crystal Lake has to offer! Highly rated schools!
Zillow last checked: 8 hours ago
Listing updated: June 14, 2023 at 07:11am
Listing courtesy of:
Tyler Lewke 815-307-2316,
Keller Williams Success Realty,
Scott Sidlo 815-276-3025,
Keller Williams Success Realty
Bought with:
Justina Draper
Keller Williams Success Realty
Source: MRED as distributed by MLS GRID,MLS#: 11756754
Facts & features
Interior
Bedrooms & bathrooms
- Bedrooms: 3
- Bathrooms: 3
- Full bathrooms: 2
- 1/2 bathrooms: 1
Primary bedroom
- Features: Flooring (Carpet), Bathroom (Full, Double Sink, Tub & Separate Shwr)
- Level: Second
- Area: 323 Square Feet
- Dimensions: 19X17
Bedroom 2
- Features: Flooring (Carpet)
- Level: Second
- Area: 154 Square Feet
- Dimensions: 14X11
Bedroom 3
- Features: Flooring (Carpet)
- Level: Second
- Area: 121 Square Feet
- Dimensions: 11X11
Dining room
- Features: Flooring (Hardwood)
- Level: Main
- Area: 99 Square Feet
- Dimensions: 11X9
Foyer
- Level: Main
- Area: 104 Square Feet
- Dimensions: 13X8
Kitchen
- Features: Kitchen (Eating Area-Breakfast Bar), Flooring (Hardwood)
- Level: Main
- Area: 121 Square Feet
- Dimensions: 11X11
Laundry
- Level: Second
- Area: 28 Square Feet
- Dimensions: 7X4
Living room
- Features: Flooring (Carpet)
- Level: Main
- Area: 294 Square Feet
- Dimensions: 21X14
Recreation room
- Features: Flooring (Carpet)
- Level: Basement
- Area: 875 Square Feet
- Dimensions: 35X25
Heating
- Natural Gas, Forced Air
Cooling
- Central Air
Appliances
- Included: Double Oven, Range, Dishwasher, Refrigerator, Washer, Dryer, Gas Cooktop, Gas Oven
- Laundry: Washer Hookup, Upper Level, Gas Dryer Hookup
Features
- Walk-In Closet(s), High Ceilings
- Flooring: Hardwood, Carpet, Wood
- Windows: Screens
- Basement: Partially Finished,Exterior Entry,Bath/Stubbed,9 ft + pour,Walk-Up Access,Full,Walk-Out Access
Interior area
- Total structure area: 1,906
- Total interior livable area: 2,747 sqft
Property
Parking
- Total spaces: 2
- Parking features: Asphalt, Garage Door Opener, On Site, Garage Owned, Attached, Garage
- Attached garage spaces: 2
- Has uncovered spaces: Yes
Accessibility
- Accessibility features: No Disability Access
Features
- Patio & porch: Deck
Lot
- Features: Common Grounds
Details
- Parcel number: 1904283003
- Special conditions: None
- Other equipment: TV-Cable, Ceiling Fan(s), Sump Pump
Construction
Type & style
- Home type: Townhouse
- Property subtype: Townhouse, Single Family Residence
Materials
- Vinyl Siding, Brick
- Foundation: Concrete Perimeter
- Roof: Asphalt
Condition
- New construction: No
- Year built: 2005
Utilities & green energy
- Electric: Circuit Breakers
- Sewer: Public Sewer
- Water: Public
Community & neighborhood
Security
- Security features: Carbon Monoxide Detector(s)
Location
- Region: Crystal Lake
- Subdivision: Ashton Pointe
HOA & financial
HOA
- Has HOA: Yes
- HOA fee: $197 monthly
- Services included: Parking, Insurance, Lawn Care, Snow Removal
Other
Other facts
- Listing terms: Conventional
- Ownership: Condo
Price history
| Date | Event | Price |
|---|---|---|
| 6/13/2023 | Sold | $286,500-4.5%$104/sqft |
Source: | ||
| 6/11/2023 | Listing removed | -- |
Source: | ||
| 4/27/2023 | Contingent | $299,900$109/sqft |
Source: | ||
| 4/14/2023 | Listed for sale | $299,900+6.3%$109/sqft |
Source: | ||
| 8/24/2018 | Listing removed | $1,800$1/sqft |
Source: Keller Williams Success Realty #10032182 Report a problem | ||
Public tax history
| Year | Property taxes | Tax assessment |
|---|---|---|
| 2024 | $5,721 -16.9% | $83,572 +11.8% |
| 2023 | $6,882 +1.1% | $74,745 +4% |
| 2022 | $6,808 +5.3% | $71,872 +7.3% |
Find assessor info on the county website
Neighborhood: 60014
Nearby schools
GreatSchools rating
- 7/10Coventry Elementary SchoolGrades: K-5Distance: 2 mi
- 8/10Hannah Beardsley Middle SchoolGrades: 6-8Distance: 0.4 mi
- 9/10Crystal Lake Central High SchoolGrades: 9-12Distance: 1.3 mi
Schools provided by the listing agent
- Elementary: Husmann Elementary School
- Middle: Hannah Beardsley Middle School
- High: Crystal Lake Central High School
- District: 47
Source: MRED as distributed by MLS GRID. This data may not be complete. We recommend contacting the local school district to confirm school assignments for this home.

Get pre-qualified for a loan
At Zillow Home Loans, we can pre-qualify you in as little as 5 minutes with no impact to your credit score.An equal housing lender. NMLS #10287.



