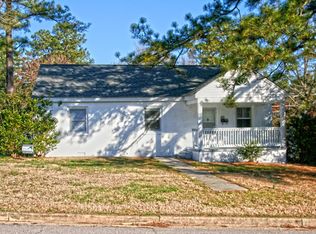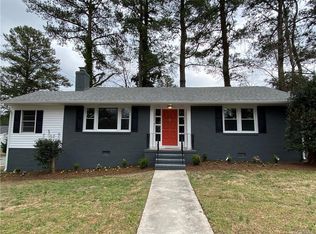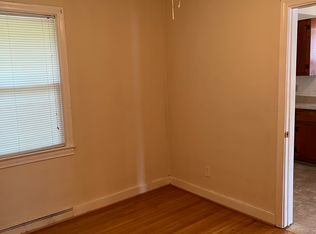Sold for $270,000
$270,000
826 Northampton Rd, Petersburg, VA 23805
4beds
2,138sqft
Single Family Residence
Built in 1955
7,884.36 Square Feet Lot
$277,600 Zestimate®
$126/sqft
$2,309 Estimated rent
Home value
$277,600
Estimated sales range
Not available
$2,309/mo
Zestimate® history
Loading...
Owner options
Explore your selling options
What's special
Owner says sell and offering $8,000 in closing cost assistance!! Don't miss this one... This beautiful gem with so much character, curb appeal, and comfort is all ready for you and your family. Nestled in a seasoned and mature community this home offers four bedrooms and two and one half bath. Spacious and poised for your comfort with a floor plan that encapsulates it all. Eat in kitchen with generous entertainment area on first floor. Tucked away on the lower level is another wonderful area that could be office, media room, separate living area or whatever you can imagine. Laundry room equipped with cabinets. Walkup attic all appliances included that are all stainless finish. Generous closet space throughout the home. You can't help but love this one and you can't miss it sitting really beautifully on the corner lot.
Zillow last checked: 8 hours ago
Listing updated: October 20, 2024 at 06:30pm
Listed by:
Lamont Hobbs 804-931-1097,
Hobbs Realty LLC
Bought with:
Dustin Coleman, 0225234910
EXP Realty LLC
Source: CVRMLS,MLS#: 2420492 Originating MLS: Central Virginia Regional MLS
Originating MLS: Central Virginia Regional MLS
Facts & features
Interior
Bedrooms & bathrooms
- Bedrooms: 4
- Bathrooms: 3
- Full bathrooms: 2
- 1/2 bathrooms: 1
Primary bedroom
- Level: Second
- Dimensions: 0 x 0
Bedroom 2
- Level: Second
- Dimensions: 0 x 0
Bedroom 3
- Level: Second
- Dimensions: 0 x 0
Bedroom 4
- Level: Second
- Dimensions: 0 x 0
Dining room
- Level: First
- Dimensions: 0 x 0
Family room
- Level: Second
- Dimensions: 0 x 0
Other
- Description: Tub & Shower
- Level: First
Other
- Description: Shower
- Level: Second
Half bath
- Level: First
Kitchen
- Level: First
- Dimensions: 0 x 0
Laundry
- Level: Third
- Dimensions: 0 x 0
Living room
- Level: First
- Dimensions: 0 x 0
Heating
- Heat Pump, Natural Gas
Cooling
- Central Air
Appliances
- Included: Electric Water Heater
- Laundry: Dryer Hookup
Features
- Ceiling Fan(s), Dining Area, Eat-in Kitchen, Cable TV
- Flooring: Ceramic Tile, Vinyl, Wood
- Has basement: No
- Attic: Pull Down Stairs,Walk-up
Interior area
- Total interior livable area: 2,138 sqft
- Finished area above ground: 2,138
Property
Parking
- Parking features: Off Street
Features
- Levels: Three Or More,Multi/Split
- Stories: 3
- Pool features: None
- Fencing: None
Lot
- Size: 7,884 sqft
- Features: Level
- Topography: Level
Details
- Parcel number: 067270001
- Zoning description: R-1
Construction
Type & style
- Home type: SingleFamily
- Architectural style: Tri-Level
- Property subtype: Single Family Residence
Materials
- Frame, HardiPlank Type
Condition
- Resale
- New construction: No
- Year built: 1955
Utilities & green energy
- Sewer: Public Sewer
- Water: Public
Community & neighborhood
Location
- Region: Petersburg
- Subdivision: Walnut Hill
Other
Other facts
- Ownership: Individuals
- Ownership type: Sole Proprietor
Price history
| Date | Event | Price |
|---|---|---|
| 10/18/2024 | Sold | $270,000-12.9%$126/sqft |
Source: | ||
| 9/20/2024 | Pending sale | $310,000$145/sqft |
Source: | ||
| 9/10/2024 | Price change | $310,000-4.6%$145/sqft |
Source: | ||
| 8/28/2024 | Price change | $325,000-7.1%$152/sqft |
Source: | ||
| 8/9/2024 | Listed for sale | $350,000+127.3%$164/sqft |
Source: | ||
Public tax history
| Year | Property taxes | Tax assessment |
|---|---|---|
| 2025 | $2,186 | $172,100 |
| 2024 | $2,186 +7.4% | $172,100 +7.4% |
| 2023 | $2,036 -5.9% | $160,300 |
Find assessor info on the county website
Neighborhood: 23805
Nearby schools
GreatSchools rating
- 2/10Walnut Hill Elementary SchoolGrades: K-5Distance: 0.6 mi
- 3/10Vernon Johns Middle SchoolGrades: 6-8Distance: 0.6 mi
- 2/10Petersburg High SchoolGrades: 9-12Distance: 0.9 mi
Schools provided by the listing agent
- Elementary: Walnut Hill
- Middle: Vernon Johns
- High: Petersburg
Source: CVRMLS. This data may not be complete. We recommend contacting the local school district to confirm school assignments for this home.
Get a cash offer in 3 minutes
Find out how much your home could sell for in as little as 3 minutes with a no-obligation cash offer.
Estimated market value$277,600
Get a cash offer in 3 minutes
Find out how much your home could sell for in as little as 3 minutes with a no-obligation cash offer.
Estimated market value
$277,600


