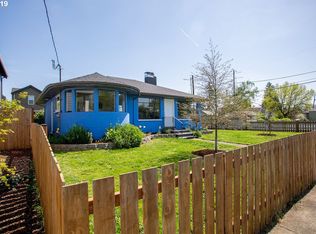Sold
$343,000
826 NE 77th Ave, Portland, OR 97213
1beds
1,276sqft
Residential, Single Family Residence
Built in 1951
5,227.2 Square Feet Lot
$383,300 Zestimate®
$269/sqft
$1,709 Estimated rent
Home value
$383,300
$356,000 - $410,000
$1,709/mo
Zestimate® history
Loading...
Owner options
Explore your selling options
What's special
Cottage with hardwoods throughout the main floor and room for a lower level ADU in the unfinished basement with 7' ceilings. If you are looking for small but mighty, this one is it - experience the magic of home ownership with a super cute 1 bedroom that delights in a circular floor plan and a large living area that opens to dining. Fab galley kitchen with oak cabinets, a solid hall bath with a tub/shower combo and adjacent bedroom. Blocks to Montavilla Park and Community Center with easy freeway access and close to public transportation. Large 2 car detached garage could offer ADU possibilities. Ready for your personal touches.
Zillow last checked: 8 hours ago
Listing updated: March 28, 2024 at 05:33am
Listed by:
Doug Landers neportland@johnlscott.com,
John L. Scott Portland Central,
Carol Ann Landers 503-314-6606,
John L. Scott Portland Central
Bought with:
George Patterson, 200712029
Dwell Realty
Source: RMLS (OR),MLS#: 23048075
Facts & features
Interior
Bedrooms & bathrooms
- Bedrooms: 1
- Bathrooms: 1
- Full bathrooms: 1
- Main level bathrooms: 1
Primary bedroom
- Features: Hardwood Floors, Closet
- Level: Main
- Area: 110
- Dimensions: 11 x 10
Dining room
- Features: Hardwood Floors
- Level: Main
- Area: 72
- Dimensions: 9 x 8
Kitchen
- Level: Main
- Area: 80
- Width: 8
Living room
- Features: Hardwood Floors, Free Standing Range, Free Standing Refrigerator
- Level: Main
- Area: 224
- Dimensions: 16 x 14
Heating
- Baseboard
Cooling
- None
Appliances
- Included: Free-Standing Range, Free-Standing Refrigerator, Electric Water Heater
Features
- Closet
- Flooring: Hardwood
- Windows: Double Pane Windows, Vinyl Frames
- Basement: Unfinished
Interior area
- Total structure area: 1,276
- Total interior livable area: 1,276 sqft
Property
Parking
- Total spaces: 1
- Parking features: Off Street, On Street, Detached
- Garage spaces: 1
- Has uncovered spaces: Yes
Accessibility
- Accessibility features: Garage On Main, Ground Level, Accessibility
Features
- Stories: 2
- Exterior features: Yard
Lot
- Size: 5,227 sqft
- Features: Level, SqFt 5000 to 6999
Details
- Parcel number: R179489
Construction
Type & style
- Home type: SingleFamily
- Architectural style: Cottage
- Property subtype: Residential, Single Family Residence
Materials
- Lap Siding, Vinyl Siding
- Foundation: Concrete Perimeter
- Roof: Composition
Condition
- Approximately
- New construction: No
- Year built: 1951
Utilities & green energy
- Sewer: Public Sewer
- Water: Public
- Utilities for property: Cable Connected
Community & neighborhood
Location
- Region: Portland
Other
Other facts
- Listing terms: Cash,Conventional,FHA,VA Loan
- Road surface type: Paved
Price history
| Date | Event | Price |
|---|---|---|
| 3/28/2024 | Sold | $343,000-2%$269/sqft |
Source: | ||
| 2/25/2024 | Pending sale | $349,900$274/sqft |
Source: | ||
| 1/31/2024 | Price change | $349,900-4.7%$274/sqft |
Source: | ||
| 12/16/2023 | Listed for sale | $367,000$288/sqft |
Source: John L Scott Real Estate #23048075 | ||
| 3/14/2013 | Listing removed | $875$1/sqft |
Source: Fox Management, Inc. | ||
Public tax history
| Year | Property taxes | Tax assessment |
|---|---|---|
| 2025 | $3,256 +3.7% | $120,830 +3% |
| 2024 | $3,139 +4% | $117,320 +3% |
| 2023 | $3,018 +2.2% | $113,910 +3% |
Find assessor info on the county website
Neighborhood: Montavilla
Nearby schools
GreatSchools rating
- 8/10Vestal Elementary SchoolGrades: K-5Distance: 0.3 mi
- 9/10Harrison Park SchoolGrades: K-8Distance: 1.6 mi
- 4/10Leodis V. McDaniel High SchoolGrades: 9-12Distance: 0.9 mi
Schools provided by the listing agent
- Elementary: Vestal
- Middle: Roseway Heights
- High: Leodis Mcdaniel
Source: RMLS (OR). This data may not be complete. We recommend contacting the local school district to confirm school assignments for this home.
Get a cash offer in 3 minutes
Find out how much your home could sell for in as little as 3 minutes with a no-obligation cash offer.
Estimated market value
$383,300
Get a cash offer in 3 minutes
Find out how much your home could sell for in as little as 3 minutes with a no-obligation cash offer.
Estimated market value
$383,300
