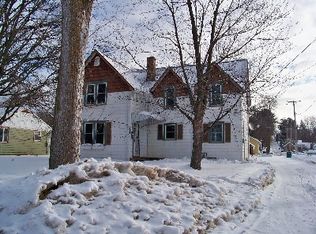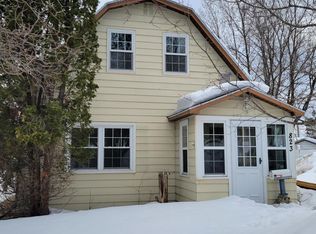A Must See Home! This charming 3 bedroom in-town home has been meticulously maintained inside and out. This home has many new updates including a whole new roof and a new living room addition. You will find 2 bedrooms and full bath on the main floor and a master bedroom with walk-in closet in the basement. As you walk in the front door you will be in the dining area. Here you will see hardwood floors and two large windows to the front of the home. You will have a coatrack wall as well as a WIFI digital thermostat for the heat and central air. On the right, you will also see the hallway to the 2 bedrooms and bathroom. On the left you will see the large entry way into the walk-thru kitchen. The kitchen has been newly remodeled. It has new cabinetry, counter, sink, plumbing and electrical. All the appliances are new within the last few years or less. You will see the entry to the living room that can be closed off with 2 barn doors. The living room is an addition built in 2019. You will find ample storage area with large built-in shelving, bench seat with storage and large closet. This room has life-proof flooring, a gas fireplace, dimmable lights, 12ft ceiling, ethernet hookups throughout and blackout shades across from the fireplace/tv wall. There will be the entry to the basement and out to the patio/backyard from this room. In the basement you will find the laundry, utilities, extra storage space or room to add an additional bath. The gas furnace was installed around 2014, new gas new tankless water heater and central air unit in 2022 The other half of the basement is the master bedroom which was constructed in 2012 with a walk-in closet, dimmable lighting over the bed (reading lights), large egress window, life-proof flooring and access to the floor drain under the bed. Heading out the back yard you will walk out onto the 12x26 concrete patio that was constructed in 2022 and is great for dining or just relaxing in the sun. You will have raised garden beds and a Saskatoon Berry bush just off of the patio. There is water hookup and power for lighting, cooking etc. You will also find a 1 stall garage, newly sided and re-shingled that has power and ethernet. The rock driveway can hold up to 4 vehicles. There is 1 concrete parking space in the front as well as parking available on the roadway. A shed is also located in the back yard that will yield extra storage with an attached raised garden bed.
This property is off market, which means it's not currently listed for sale or rent on Zillow. This may be different from what's available on other websites or public sources.


