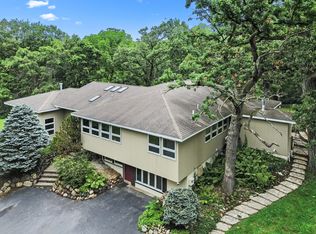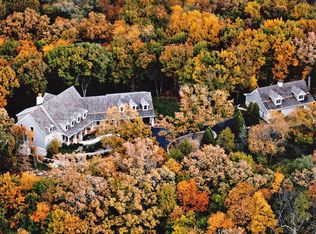Closed
$630,000
826 N Valley Hill Rd, Bull Valley, IL 60098
3beds
2,869sqft
Single Family Residence
Built in 1954
3.36 Acres Lot
$691,700 Zestimate®
$220/sqft
$3,333 Estimated rent
Home value
$691,700
$650,000 - $740,000
$3,333/mo
Zestimate® history
Loading...
Owner options
Explore your selling options
What's special
**MAGNIFICENT TREEHOUSE IN THE WOODS** The pride of ownership definitely shows in this One of a Kind home! There have been so many changes and updates made to the original house. From a complete Gut and remodeled Kitchen to the 2nd-floor addition to the Barn renovation. From the moment you walk into the front door, you will know that this home was loved. The open-concept living with soaring ceilings welcomes you in! This kitchen makes cooking a joy. Spacious countertops, large eating area, wood burning stove, and a multi-level deck to enjoy these grounds from every corner. The extra-large kitchen island is the focal point but the windows all around the house steal the show. Every room has a view of the private lush property. The family room is large and cozy at the same time, with a brick fireplace. The dining room has plenty of room for a large gathering. First-floor bedrooms are spacious, and the back bedroom can be a first-floor master with a private bath and a deck. This home would make a great in-law arrangement. The second-floor addition includes a large master suite with his and her bathrooms, a walk-in closet, and an office with its own deck! This house is spectacular, but the 40' x 50' Barn is a fully functioning workshop. Radiant in-ground heat, cement floor and full insulation keeps it comfortable even in the winter. It is equipped with a 200 amp service, dust collector, compressed air, running water, and storage upstairs. Generac generator will stay. This home is a must-see!!
Zillow last checked: 8 hours ago
Listing updated: September 08, 2023 at 12:18pm
Listing courtesy of:
Domenica Koch 847-736-9343,
@properties Christie's International Real Estate
Bought with:
Tyler Lewke
Keller Williams Success Realty
Source: MRED as distributed by MLS GRID,MLS#: 11843143
Facts & features
Interior
Bedrooms & bathrooms
- Bedrooms: 3
- Bathrooms: 4
- Full bathrooms: 4
Primary bedroom
- Features: Flooring (Hardwood), Bathroom (Full, Tub & Separate Shwr)
- Level: Second
- Area: 272 Square Feet
- Dimensions: 17X16
Bedroom 2
- Features: Flooring (Hardwood)
- Level: Main
- Area: 336 Square Feet
- Dimensions: 28X12
Bedroom 3
- Features: Flooring (Hardwood)
- Level: Main
- Area: 156 Square Feet
- Dimensions: 13X12
Dining room
- Features: Flooring (Hardwood)
- Level: Main
- Area: 204 Square Feet
- Dimensions: 17X12
Kitchen
- Features: Kitchen (Eating Area-Breakfast Bar, Island, Country Kitchen, Granite Counters), Flooring (Hardwood)
- Level: Main
- Area: 486 Square Feet
- Dimensions: 27X18
Living room
- Features: Flooring (Hardwood)
- Level: Main
- Area: 330 Square Feet
- Dimensions: 22X15
Office
- Features: Flooring (Hardwood)
- Level: Second
- Area: 153 Square Feet
- Dimensions: 17X9
Heating
- Natural Gas, Forced Air
Cooling
- Central Air
Appliances
- Included: Range, Dishwasher, Refrigerator, Washer, Dryer
Features
- Cathedral Ceiling(s), 1st Floor Bedroom, In-Law Floorplan, 1st Floor Full Bath, Walk-In Closet(s), Beamed Ceilings, Open Floorplan
- Flooring: Hardwood
- Basement: Unfinished,Exterior Entry,Partial,Walk-Out Access
- Number of fireplaces: 1
- Fireplace features: Wood Burning Stove, Family Room
Interior area
- Total structure area: 0
- Total interior livable area: 2,869 sqft
Property
Parking
- Total spaces: 2
- Parking features: Gravel, Garage Door Opener, On Site, Garage Owned, Detached, Garage
- Garage spaces: 2
- Has uncovered spaces: Yes
Accessibility
- Accessibility features: No Disability Access
Features
- Stories: 2
- Patio & porch: Deck
- Exterior features: Balcony
Lot
- Size: 3.36 Acres
- Dimensions: 250 X 374 X 451 X 755
- Features: Wooded
Details
- Additional structures: Barn(s)
- Parcel number: 0836200012
- Special conditions: None
- Other equipment: Water-Softener Owned, Ceiling Fan(s), Generator
Construction
Type & style
- Home type: SingleFamily
- Architectural style: Contemporary
- Property subtype: Single Family Residence
Materials
- Cedar
- Foundation: Concrete Perimeter
- Roof: Asphalt
Condition
- New construction: No
- Year built: 1954
Utilities & green energy
- Electric: Circuit Breakers
- Sewer: Septic Tank
- Water: Well
Community & neighborhood
Location
- Region: Bull Valley
Other
Other facts
- Listing terms: Conventional
- Ownership: Fee Simple
Price history
| Date | Event | Price |
|---|---|---|
| 9/8/2023 | Sold | $630,000+9.6%$220/sqft |
Source: | ||
| 9/5/2023 | Pending sale | $575,000$200/sqft |
Source: | ||
| 7/29/2023 | Contingent | $575,000$200/sqft |
Source: | ||
| 7/26/2023 | Listed for sale | $575,000+93.3%$200/sqft |
Source: | ||
| 10/7/1996 | Sold | $297,500$104/sqft |
Source: Public Record Report a problem | ||
Public tax history
| Year | Property taxes | Tax assessment |
|---|---|---|
| 2024 | $14,466 +7.5% | $181,577 +9.4% |
| 2023 | $13,462 +2.7% | $166,051 +11.3% |
| 2022 | $13,105 +4.6% | $149,206 +7.5% |
Find assessor info on the county website
Neighborhood: 60098
Nearby schools
GreatSchools rating
- NAVerda Dierzen Early Learning CenterGrades: PK-K,2Distance: 4.5 mi
- 10/10Woodstock North High SchoolGrades: 8-12Distance: 3.7 mi
- 9/10Northwood Middle SchoolGrades: 6-8Distance: 4.5 mi
Schools provided by the listing agent
- District: 200
Source: MRED as distributed by MLS GRID. This data may not be complete. We recommend contacting the local school district to confirm school assignments for this home.

Get pre-qualified for a loan
At Zillow Home Loans, we can pre-qualify you in as little as 5 minutes with no impact to your credit score.An equal housing lender. NMLS #10287.
Sell for more on Zillow
Get a free Zillow Showcase℠ listing and you could sell for .
$691,700
2% more+ $13,834
With Zillow Showcase(estimated)
$705,534
