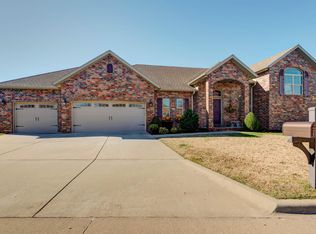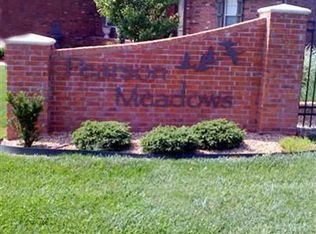Closed
Price Unknown
826 N Cedar Ridge Avenue, Springfield, MO 65802
3beds
1,880sqft
Single Family Residence
Built in 2006
10,454.4 Square Feet Lot
$332,400 Zestimate®
$--/sqft
$1,761 Estimated rent
Home value
$332,400
Estimated sales range
Not available
$1,761/mo
Zestimate® history
Loading...
Owner options
Explore your selling options
What's special
Discover your dream home in the highly sought-after Pearson Meadows subdivision in East Springfield! This stunning property boasts just under 2,000 sq ft of living space on a beautifully landscaped quarter-acre lot with incredible curb appeal, a brick and stone exterior, and a spacious 3-car garage.Step inside to find a bright and inviting living area with fresh new carpet and oversized windows that fill the space with natural light, and a freshly painted interior that enhances the home's modern appeal. Hardwood floors flow throughout the home, adding warmth and charm. Through charming glass French doors, you'll find a cozy office perfect for working from home. The kitchen is a chef's delight, featuring wood cabinetry, stainless steel appliances, and a convenient bar for casual dining. Adjacent to the kitchen, the dining area is bathed in sunlight from large windows and offers an additional sitting area complete with a cozy fireplace.The luxurious master suite includes a large walk-in closet and a full bathroom complete with double vanities, a soaking tub, and a walk-in shower. Two additional guest bedrooms provide plenty of space and share a full bathroom.Step outside to relax or entertain in the screened and covered back patio overlooking the spacious, fully fenced backyard--ideal for kids or pets.Don't miss out on this gem in Pearson Meadows--schedule your showing today!
Zillow last checked: 8 hours ago
Listing updated: January 22, 2026 at 12:02pm
Listed by:
Holt Homes Group 417-479-0257,
Keller Williams
Bought with:
Renea Frizzell, 2018006177
Home Sweet Home Realty & Associates, LLC
Source: SOMOMLS,MLS#: 60287193
Facts & features
Interior
Bedrooms & bathrooms
- Bedrooms: 3
- Bathrooms: 2
- Full bathrooms: 2
Heating
- Forced Air, Natural Gas
Cooling
- Central Air, Ceiling Fan(s)
Appliances
- Included: Dishwasher, Free-Standing Electric Oven, Microwave, Disposal
- Laundry: Main Level, W/D Hookup
Features
- High Speed Internet, Soaking Tub, Walk-In Closet(s), Walk-in Shower
- Flooring: Carpet, Tile, Hardwood
- Windows: Double Pane Windows
- Has basement: No
- Has fireplace: Yes
- Fireplace features: Living Room, Gas
Interior area
- Total structure area: 1,880
- Total interior livable area: 1,880 sqft
- Finished area above ground: 1,880
- Finished area below ground: 0
Property
Parking
- Total spaces: 3
- Parking features: Garage Faces Front
- Attached garage spaces: 3
Features
- Levels: One
- Stories: 1
- Patio & porch: Patio, Covered, Screened
- Exterior features: Rain Gutters
- Fencing: Privacy,Wood
Lot
- Size: 10,454 sqft
- Features: Sprinklers In Front, Cul-De-Sac, Sprinklers In Rear, Landscaped, Curbs
Details
- Parcel number: 1214200136
Construction
Type & style
- Home type: SingleFamily
- Property subtype: Single Family Residence
Materials
- Stone, Vinyl Siding
- Roof: Composition
Condition
- Year built: 2006
Utilities & green energy
- Sewer: Public Sewer
- Water: Public
Community & neighborhood
Location
- Region: Springfield
- Subdivision: Pearson Meadows
HOA & financial
HOA
- HOA fee: $300 annually
- Services included: Play Area, Trash, Common Area Maintenance
Other
Other facts
- Listing terms: Cash,VA Loan,FHA,Conventional
Price history
| Date | Event | Price |
|---|---|---|
| 5/21/2025 | Sold | -- |
Source: | ||
| 4/21/2025 | Pending sale | $325,000$173/sqft |
Source: | ||
| 4/14/2025 | Price change | $325,000-1.2%$173/sqft |
Source: | ||
| 3/18/2025 | Price change | $329,000-3.2%$175/sqft |
Source: | ||
| 2/14/2025 | Listed for sale | $340,000+70%$181/sqft |
Source: | ||
Public tax history
| Year | Property taxes | Tax assessment |
|---|---|---|
| 2025 | $2,896 +7% | $54,110 +12.9% |
| 2024 | $2,706 -0.5% | $47,920 |
| 2023 | $2,719 +6.7% | $47,920 +9.7% |
Find assessor info on the county website
Neighborhood: 65802
Nearby schools
GreatSchools rating
- 8/10Hickory Hills Elementary SchoolGrades: K-5Distance: 1.7 mi
- 9/10Hickory Hills Middle SchoolGrades: 6-8Distance: 1.7 mi
- 8/10Glendale High SchoolGrades: 9-12Distance: 4 mi
Schools provided by the listing agent
- Elementary: SGF-Hickory Hills
- Middle: SGF-Hickory Hills
- High: SGF-Glendale
Source: SOMOMLS. This data may not be complete. We recommend contacting the local school district to confirm school assignments for this home.
Sell with ease on Zillow
Get a Zillow Showcase℠ listing at no additional cost and you could sell for —faster.
$332,400
2% more+$6,648
With Zillow Showcase(estimated)$339,048

