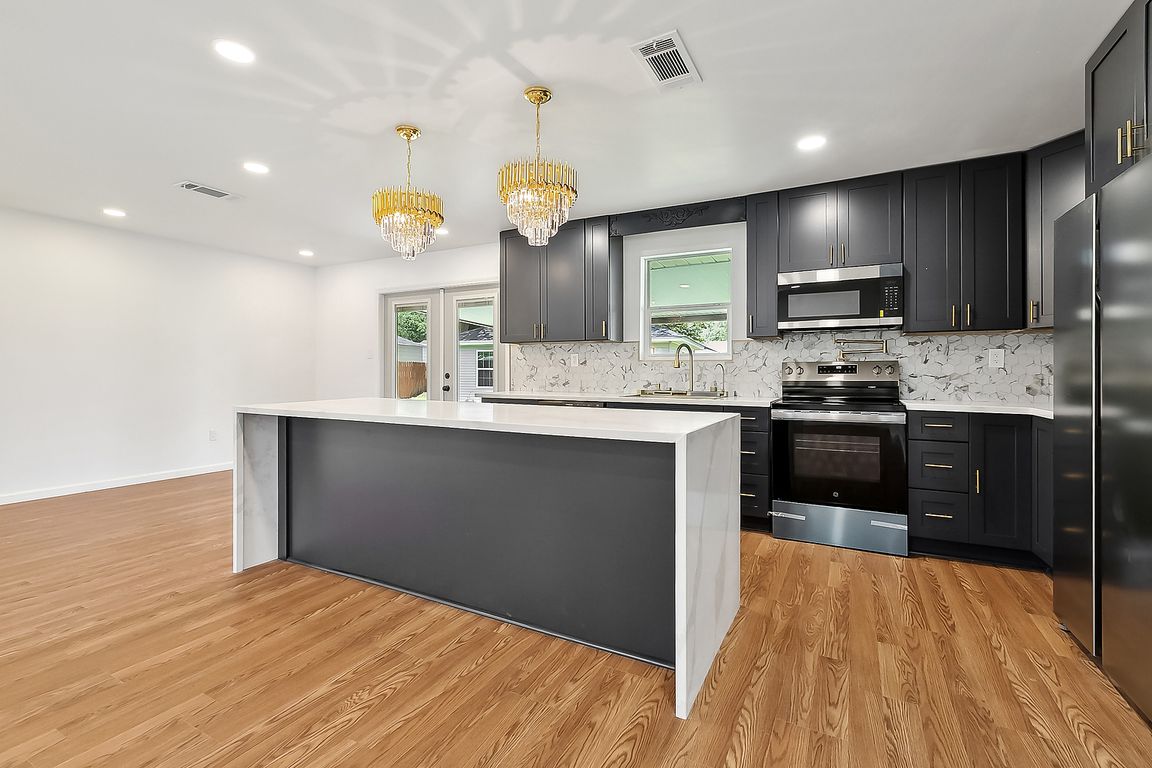
Active
$335,000
4beds
1,667sqft
826 Mongrue St, Luling, LA 70070
4beds
1,667sqft
Single family residence
Built in 1962
7,191 sqft
Carport
$201 price/sqft
What's special
Rear yard accessSs appliancesOversized double lotPrivacy fenceElectrical and plumbingNew kitchenNew modern bathrooms
Fantastic Location in Luling with a short commute to the Bridge. This home was completely remodeled from the Studs in 2025. New Kitchen, SS Appliances, Flooring (no carpet), New modern Bathrooms, New A/C Systems, Electrical and plumbing. As a bonus, a Mother in Law Apartment with 2 extra bedrooms ...
- 48 days |
- 500 |
- 21 |
Source: GSREIN,MLS#: 2526530
Travel times
Kitchen
Living Room
Primary Bedroom
Zillow last checked: 8 hours ago
Listing updated: October 14, 2025 at 02:08pm
Listed by:
Paola Pagoaga 504-339-9430,
Blue Magnolia Realty, LLC 504-339-9430
Source: GSREIN,MLS#: 2526530
Facts & features
Interior
Bedrooms & bathrooms
- Bedrooms: 4
- Bathrooms: 2
- Full bathrooms: 2
Primary bedroom
- Description: Flooring: Laminate,Simulated Wood
- Level: Lower
- Dimensions: 13.2x14.6
Bedroom
- Description: Flooring: Laminate,Simulated Wood
- Level: Lower
- Dimensions: 11.6x12.6
Bedroom
- Description: Flooring: Laminate,Simulated Wood
- Level: Lower
- Dimensions: 11x11.5
Bedroom
- Description: Flooring: Laminate,Simulated Wood
- Level: Lower
- Dimensions: 11.9x8.8
Primary bathroom
- Description: Flooring: Laminate,Simulated Wood
- Level: Lower
- Dimensions: 9.5x4.5
Dining room
- Description: Flooring: Laminate,Simulated Wood
- Level: Lower
- Dimensions: 13x10
Kitchen
- Description: Flooring: Laminate,Simulated Wood
- Level: Lower
- Dimensions: 14x13
Laundry
- Description: Flooring: Laminate,Simulated Wood
- Level: Lower
- Dimensions: 7.9x7.3
Living room
- Description: Flooring: Laminate,Simulated Wood
- Level: Lower
- Dimensions: 17.3x12.2
Heating
- Central, Other
Cooling
- Central Air
Appliances
- Included: Dishwasher, Oven, Range, Refrigerator
- Laundry: Washer Hookup, Dryer Hookup
Features
- Ceiling Fan(s), Carbon Monoxide Detector, Guest Accommodations, Stone Counters
- Has fireplace: No
- Fireplace features: None
Interior area
- Total structure area: 3,105
- Total interior livable area: 1,667 sqft
Video & virtual tour
Property
Parking
- Parking features: Carport, Driveway, Three or more Spaces
- Has carport: Yes
- Has uncovered spaces: Yes
Features
- Levels: One
- Stories: 1
- Patio & porch: Concrete, Covered, Porch
- Exterior features: Fence, Porch
- Pool features: None
Lot
- Size: 7,191.76 Square Feet
- Dimensions: 90 x 150.15 x 125.32 x 116.50
- Features: City Lot, Oversized Lot, Rectangular Lot
Details
- Additional structures: Apartment, Guest House
- Parcel number: 105000C00031
- Special conditions: None
Construction
Type & style
- Home type: SingleFamily
- Architectural style: Ranch
- Property subtype: Single Family Residence
Materials
- Brick Veneer
- Foundation: Slab
- Roof: Metal
Condition
- Excellent
- Year built: 1962
Utilities & green energy
- Sewer: Public Sewer
- Water: Public
Community & HOA
Community
- Security: Smoke Detector(s)
- Subdivision: Not a Subdivision
HOA
- Has HOA: No
Location
- Region: Luling
Financial & listing details
- Price per square foot: $201/sqft
- Tax assessed value: $73,900
- Annual tax amount: $758
- Date on market: 10/14/2025