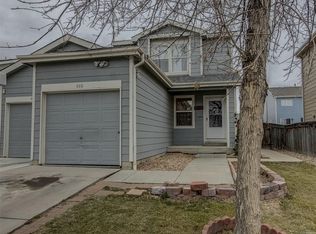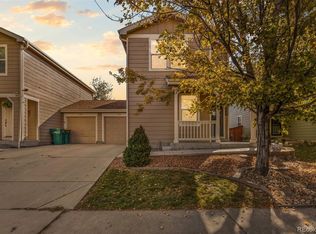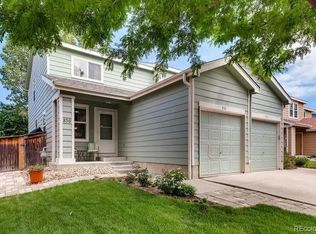Sold for $385,000 on 04/03/23
$385,000
826 Mockingbird Lane, Brighton, CO 80601
3beds
1,236sqft
Townhouse
Built in 1999
3,484.8 Square Feet Lot
$362,000 Zestimate®
$311/sqft
$1,996 Estimated rent
Home value
$362,000
$344,000 - $380,000
$1,996/mo
Zestimate® history
Loading...
Owner options
Explore your selling options
What's special
Check out this great Brighton home priced under $400K! Sitting at 3 bedrooms and 1 bathroom this home has been freshly updated both inside and out. This homes features new flooring, new paint, fresh outdoor landscaping, stainless appliances, a walk-in master closet, and a large deck in the backyard. The community features a park, basketball court, walking trails, a lake, and lots of other great amenities. There is not a better deal in Brighton right now!
Zillow last checked: 8 hours ago
Listing updated: September 13, 2023 at 03:51pm
Listed by:
Kyle Michel 303-944-4191 Kyle.Michel@remax.net,
RE/MAX Momentum
Bought with:
Deanna Marasch, 100047649
Live.Laugh.Denver. Real Estate Group
Source: REcolorado,MLS#: 7897532
Facts & features
Interior
Bedrooms & bathrooms
- Bedrooms: 3
- Bathrooms: 1
- Full bathrooms: 1
Primary bedroom
- Description: Large Bedroom With A Walk-In Closet
- Level: Upper
Bedroom
- Level: Upper
Bedroom
- Level: Upper
Bathroom
- Level: Upper
Kitchen
- Description: Large Kitchen With Space For Dining Table
- Level: Main
Living room
- Description: Open To Kitchen
- Level: Main
Heating
- Forced Air
Cooling
- Central Air
Appliances
- Included: Dishwasher, Disposal, Oven, Refrigerator
Features
- Ceiling Fan(s), Laminate Counters, Pantry, Smoke Free, Walk-In Closet(s)
- Flooring: Carpet, Laminate
- Basement: Crawl Space
Interior area
- Total structure area: 1,236
- Total interior livable area: 1,236 sqft
- Finished area above ground: 1,236
Property
Parking
- Total spaces: 1
- Parking features: Concrete
- Attached garage spaces: 1
Features
- Levels: Two
- Stories: 2
- Patio & porch: Patio
- Exterior features: Lighting, Private Yard, Rain Gutters
- Fencing: Partial
Lot
- Size: 3,484 sqft
- Features: Landscaped
Details
- Parcel number: R0113357
- Special conditions: Standard
Construction
Type & style
- Home type: Townhouse
- Property subtype: Townhouse
- Attached to another structure: Yes
Materials
- Frame
- Roof: Composition
Condition
- Year built: 1999
Utilities & green energy
- Sewer: Public Sewer
- Water: Public
- Utilities for property: Cable Available, Electricity Connected, Natural Gas Connected
Community & neighborhood
Location
- Region: Brighton
- Subdivision: Platte River Ranch
HOA & financial
HOA
- Has HOA: Yes
- HOA fee: $140 monthly
- Amenities included: Garden Area, Park, Parking, Playground, Trail(s)
- Services included: Insurance, Maintenance Grounds, Maintenance Structure, Snow Removal
- Association name: Platte River Ranch 1
- Association phone: 303-991-2192
Other
Other facts
- Listing terms: Cash,Conventional,FHA,VA Loan
- Ownership: Individual
Price history
| Date | Event | Price |
|---|---|---|
| 4/3/2023 | Sold | $385,000+347.7%$311/sqft |
Source: | ||
| 3/24/2021 | Listing removed | -- |
Source: Owner | ||
| 6/16/2019 | Listing removed | $1,825$1/sqft |
Source: Owner | ||
| 5/21/2019 | Price change | $1,825-2.7%$1/sqft |
Source: Owner | ||
| 5/6/2019 | Listed for rent | $1,875$2/sqft |
Source: Owner | ||
Public tax history
| Year | Property taxes | Tax assessment |
|---|---|---|
| 2025 | $2,320 +0.8% | $23,070 -4.7% |
| 2024 | $2,302 +11.5% | $24,220 |
| 2023 | $2,065 +5.4% | $24,220 +31.9% |
Find assessor info on the county website
Neighborhood: 80601
Nearby schools
GreatSchools rating
- 4/10Henderson Elementary SchoolGrades: PK-5Distance: 3.6 mi
- 4/10RODGER QUIST MIDDLE SCHOOLGrades: 6-8Distance: 3.5 mi
- 5/10Riverdale Ridge High SchoolGrades: 9-12Distance: 3.5 mi
Schools provided by the listing agent
- Elementary: Henderson
- Middle: Roger Quist
- High: Prairie View
- District: School District 27-J
Source: REcolorado. This data may not be complete. We recommend contacting the local school district to confirm school assignments for this home.
Get a cash offer in 3 minutes
Find out how much your home could sell for in as little as 3 minutes with a no-obligation cash offer.
Estimated market value
$362,000
Get a cash offer in 3 minutes
Find out how much your home could sell for in as little as 3 minutes with a no-obligation cash offer.
Estimated market value
$362,000


