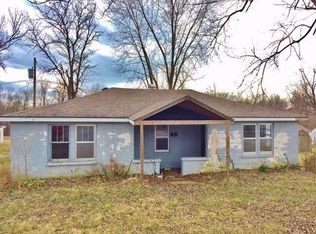Sold
Price Unknown
826 Middle St, Fulton, MO 65251
4beds
1,920sqft
Single Family Residence
Built in 1960
6,969.6 Square Feet Lot
$176,600 Zestimate®
$--/sqft
$1,562 Estimated rent
Home value
$176,600
Estimated sales range
Not available
$1,562/mo
Zestimate® history
Loading...
Owner options
Explore your selling options
What's special
Charming 4-bed, 1-bath ranch home with approx. 1,920 sq ft of living space, including a dedicated office and full walkout basement. Enjoy a beautifully updated main level featuring new flooring, fresh paint, and a modern kitchen with stainless steel appliances, granite countertops, and new cabinetry. Exterior boasts updated siding with warranty. Additional perks include a carport, storage shed, and a prime location near schools, parks, and fishing lakes. Move-in ready and full of potential!
Zillow last checked: 10 hours ago
Listing updated: February 10, 2026 at 12:19am
Listed by:
Cathy Morse 573-310-1312,
Reece & Nichols Mid Missouri - Fulton
Bought with:
Member Nonmls
NONMLS
Source: JCMLS,MLS#: 10070353
Facts & features
Interior
Bedrooms & bathrooms
- Bedrooms: 4
- Bathrooms: 1
- Full bathrooms: 1
Primary bedroom
- Level: Main
- Area: 133.17 Square Feet
- Dimensions: 11.58 x 11.5
Bedroom 2
- Level: Main
- Area: 127.76 Square Feet
- Dimensions: 11.7 x 10.92
Bedroom 3
- Level: Main
- Area: 133.17 Square Feet
- Dimensions: 11.58 x 11.5
Bedroom 4
- Level: Lower
- Area: 280.24 Square Feet
- Dimensions: 18.08 x 15.5
Dining room
- Description: French Door to large Deck
- Level: Main
- Area: 95.34 Square Feet
- Dimensions: 11.67 x 8.17
Family room
- Level: Lower
- Area: 245.3 Square Feet
- Dimensions: 21.33 x 11.5
Kitchen
- Description: Granite, Stainless, Gas Stove, New Cabinetry
- Level: Main
- Area: 102.11 Square Feet
- Dimensions: 11.67 x 8.75
Laundry
- Level: Lower
Living room
- Level: Main
- Area: 203.63 Square Feet
- Dimensions: 17.33 x 11.75
Office
- Level: Lower
- Area: 62.81 Square Feet
- Dimensions: 10.33 x 6.08
Heating
- Has Heating (Unspecified Type)
Cooling
- Central Air, Attic Fan
Appliances
- Included: Dishwasher, Disposal, Microwave, Refrigerator
Features
- Pantry
- Basement: Walk-Out Access,Full
Interior area
- Total structure area: 1,920
- Total interior livable area: 1,920 sqft
- Finished area above ground: 1,920
- Finished area below ground: 900
Property
Parking
- Total spaces: 1
- Parking features: Additional Parking
- Carport spaces: 1
Lot
- Size: 6,969 sqft
Details
- Additional structures: Shed(s)
- Parcel number: 1305016010006004000
Construction
Type & style
- Home type: SingleFamily
- Architectural style: Ranch
- Property subtype: Single Family Residence
Materials
- Vinyl Siding
Condition
- Updated/Remodeled
- New construction: No
- Year built: 1960
Utilities & green energy
- Sewer: Public Sewer
- Water: Public
Community & neighborhood
Security
- Security features: Security System
Location
- Region: Fulton
Price history
| Date | Event | Price |
|---|---|---|
| 7/7/2025 | Sold | -- |
Source: | ||
| 6/8/2025 | Pending sale | $180,000$94/sqft |
Source: | ||
| 5/16/2025 | Listed for sale | $180,000$94/sqft |
Source: Heart Of Missouri BOR #131267 Report a problem | ||
Public tax history
| Year | Property taxes | Tax assessment |
|---|---|---|
| 2025 | $1,142 -0.1% | $18,489 |
| 2024 | $1,143 +0.5% | $18,489 |
| 2023 | $1,138 +6.2% | $18,489 +6.2% |
Find assessor info on the county website
Neighborhood: 65251
Nearby schools
GreatSchools rating
- 6/10Bush Elementary SchoolGrades: K-5Distance: 0.1 mi
- 3/10Fulton Middle SchoolGrades: 6-8Distance: 0.6 mi
- 3/10Fulton Sr. High SchoolGrades: 9-12Distance: 1.4 mi
