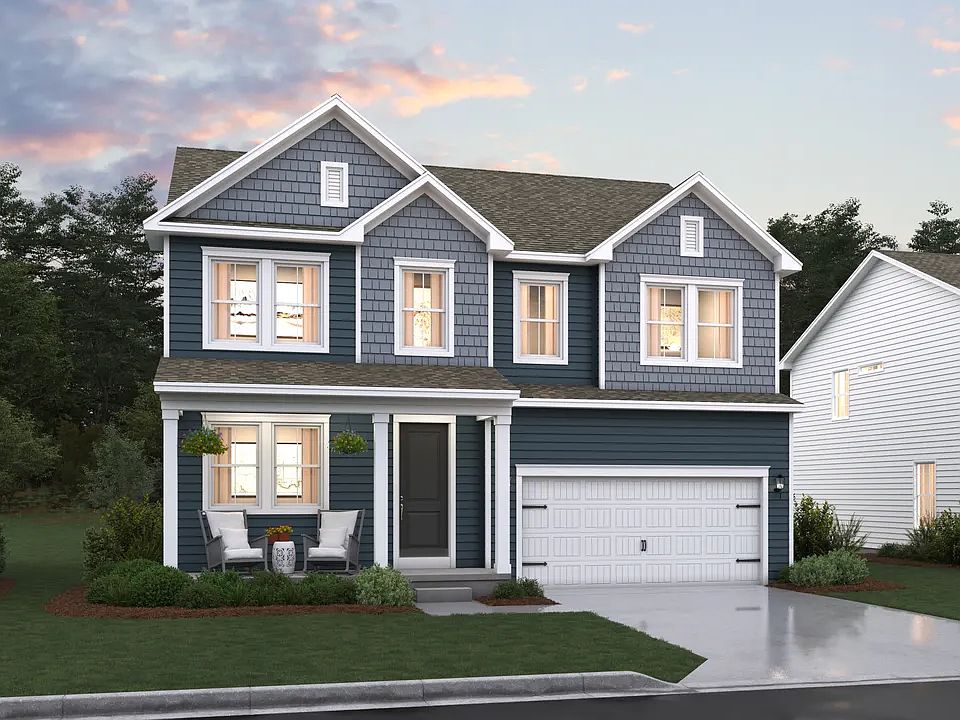Introducing the Stavanger, a stunning home design that perfectly blends an open floorplan with striking Loft-style elements. Set for settlement in July 2025, this spacious home features 5 bedrooms, 4.5 bathrooms, and a 2-car garage, providing an ideal space for both large families and those who love to entertain. With its impressive vaulted ceilings, this home exudes a sense of grandeur and openness throughout. One of the standout features of the Stavanger is the cozy shiplap fireplace, creating a perfect focal point in the living area. The home also includes an extra suite plus, perfect for guests or multi-generational living, as well as a princess suite for added privacy and luxury. The finished basement adds even more living space, making it perfect for a home theater, gym, or additional entertainment area. The gourmet kitchen is a chef’s dream, complete with a large island and sleek Calacatta Laza quartz countertops, offering both beauty and functionality. The first floor boasts RevWood Terrace Oak flooring, providing a warm and durable surface, while the second floor features plush Ravine Seagull carpet for comfort and luxury. The bathrooms showcase the Classic Look Collection with upgraded vanities, adding a touch of elegance and sophistication. Whether you’re hosting family gatherings or enjoying peaceful relaxation, the Stavanger offers everything you need in a home. For a complete list of features and to schedule a tour, please contact our sales representatives today. Don’t miss out on this incredible opportunity to own this exceptional home! To schedule a tour please and to receive a full brochure of all the features in this home please contact our sales representatives. Photos are of a model home for display purposes only.
New construction
Special offer
$799,900
826 Merlin Dr, Middletown, DE 19709
5beds
3,520sqft
Single Family Residence
Built in 2025
8,712 sqft lot
$785,600 Zestimate®
$227/sqft
$60/mo HOA
What's special
Cozy shiplap fireplaceRavine seagull carpetFinished basementVaulted ceilingsClassic look collectionPrincess suiteRevwood terrace oak flooring
- 37 days
- on Zillow |
- 286 |
- 27 |
Zillow last checked: 7 hours ago
Listing updated: April 14, 2025 at 03:28am
Listed by:
Barbara Heilman 302-378-9510,
Delaware Homes Inc 3023789510
Source: Bright MLS,MLS#: DENC2078720
Travel times
Schedule tour
Select your preferred tour type — either in-person or real-time video tour — then discuss available options with the builder representative you're connected with.
Select a date
Facts & features
Interior
Bedrooms & bathrooms
- Bedrooms: 5
- Bathrooms: 4
- Full bathrooms: 3
- 1/2 bathrooms: 1
- Main level bathrooms: 2
- Main level bedrooms: 1
Rooms
- Room types: Dining Room, Primary Bedroom, Bedroom 2, Bedroom 3, Bedroom 4, Kitchen, Great Room, Office, Bonus Room
Primary bedroom
- Level: Upper
- Area: 247 Square Feet
- Dimensions: 19 x 13
Bedroom 2
- Level: Upper
- Area: 143 Square Feet
- Dimensions: 11 x 13
Bedroom 3
- Level: Upper
- Area: 132 Square Feet
- Dimensions: 11 x 12
Bedroom 4
- Level: Upper
- Area: 121 Square Feet
- Dimensions: 11 x 11
Bonus room
- Level: Main
- Area: 121 Square Feet
- Dimensions: 11 x 11
Dining room
- Level: Main
- Area: 143 Square Feet
- Dimensions: 11 x 13
Great room
- Level: Main
- Area: 399 Square Feet
- Dimensions: 19 x 21
Kitchen
- Level: Main
- Area: 198 Square Feet
- Dimensions: 18 x 11
Office
- Level: Main
- Area: 143 Square Feet
- Dimensions: 11 x 13
Heating
- Forced Air, Natural Gas
Cooling
- Heat Pump, Central Air, Electric
Appliances
- Included: Gas Water Heater
Features
- Basement: Concrete
- Number of fireplaces: 1
Interior area
- Total structure area: 3,520
- Total interior livable area: 3,520 sqft
- Finished area above ground: 3,520
Video & virtual tour
Property
Parking
- Parking features: Driveway
- Has uncovered spaces: Yes
Accessibility
- Accessibility features: None
Features
- Levels: Two
- Stories: 2
- Pool features: None
Lot
- Size: 8,712 sqft
Details
- Additional structures: Above Grade
- Parcel number: 13012.44112
- Zoning: RESIDENTIAL
- Special conditions: Standard
Construction
Type & style
- Home type: SingleFamily
- Architectural style: Colonial
- Property subtype: Single Family Residence
Materials
- Blown-In Insulation, CPVC/PVC
- Foundation: Concrete Perimeter
Condition
- Excellent
- New construction: Yes
- Year built: 2025
Details
- Builder model: Stavanger
- Builder name: K. Hovnanian Homes
Utilities & green energy
- Sewer: Public Sewer
- Water: Public
Community & HOA
Community
- Subdivision: Pleasanton
HOA
- Has HOA: Yes
- Amenities included: Tot Lots/Playground, Dog Park, Jogging Path
- HOA fee: $60 monthly
Location
- Region: Middletown
Financial & listing details
- Price per square foot: $227/sqft
- Date on market: 3/30/2025
- Listing agreement: Exclusive Right To Sell
- Ownership: Fee Simple
About the community
Epic Savings! Take advantage of flex cash up to $35k^ available on select homes at select communities. Discover Pleasanton, a collection of new single-family homes for sale in Middletown, Delaware. With stunning new-construction homes offering up to 5 beds, 4.5 baths, 3,707 sq. ft., and one of our designer-curated interior Looks, you're sure to find your dream home that fits your life and style. Embrace the convenience of living near Downtown Middletown with its vibrant shops, restaurants, and recreation.
At Pleasanton, our exceptional new-construction homes are built with unparalleled quality craftsmanship. Discover a range of finishes in our Loft, Farmhouse, Classic, or Elements Looks, providing a designer-curated style in your new home.
This charming community of new homes in Middletown features a playground, dog park, and winding walking trails, offering fun and exercise for the whole family. Offered By: K. Hovnanian at Pleasanton, LLC
Unlock Exclusive Incentives Today!
Take advantage of exclusive incentives - available for a limited time!Source: K. Hovnanian Companies, LLC

