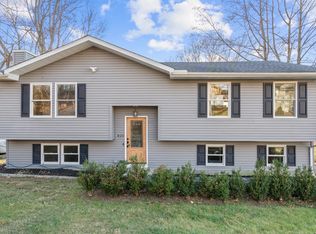Sold for $520,000 on 02/09/24
$520,000
826 Maple Hill Road, Naugatuck, CT 06770
4beds
2,756sqft
Single Family Residence
Built in 2006
0.35 Acres Lot
$554,500 Zestimate®
$189/sqft
$3,614 Estimated rent
Home value
$554,500
$527,000 - $582,000
$3,614/mo
Zestimate® history
Loading...
Owner options
Explore your selling options
What's special
Gleaming hardwood flooring showcase this open floor plan. Kitchen features granite countertops and stainless steel appliances in eat-in kitchen and features a slider to fenced back-yard with above-ground pool and a huge deck. There is a spacious dining room for holiday gatherings. The living room has a gas fireplace and is 2 stories tall with the balcony overlooking this room and the foyer.. Open floor plan glides into the first floor primary bedroom with 2 walk-in closets and full bath with corner tub and shower and private French doors onto a back deck. Upstairs are 3 more bedrooms with another full bath, one of the bedrooms has a large dressing room or home office. Lower level is finished as a rec. room with 2nd kitchen complete with granite countertops, ample cabinets and stainless steel appliances plus there's another full bath and exercise room downstairs. The house has natural gas and city water & sewer. There is a hook-up for a home generator. Added info - each kitchen and laundry room has electric hook up and a gas line. There is a disconnected gas line to the pool heater and for a gas grill on the deck.
Zillow last checked: 8 hours ago
Listing updated: February 12, 2024 at 09:22am
Listed by:
Rebecca Zandvliet 203-982-9800,
Coldwell Banker Realty 2000 203-706-1222
Bought with:
Alexander Pepe, RES.0822608
William Raveis Real Estate
Source: Smart MLS,MLS#: 170611393
Facts & features
Interior
Bedrooms & bathrooms
- Bedrooms: 4
- Bathrooms: 4
- Full bathrooms: 3
- 1/2 bathrooms: 1
Primary bedroom
- Features: Balcony/Deck, French Doors, Full Bath, Walk-In Closet(s), Hardwood Floor
- Level: Main
- Area: 272 Square Feet
- Dimensions: 17 x 16
Bedroom
- Features: Dressing Room, Full Bath, Walk-In Closet(s), Wall/Wall Carpet
- Level: Upper
- Area: 475 Square Feet
- Dimensions: 19 x 25
Bedroom
- Features: Wall/Wall Carpet
- Level: Upper
- Area: 196 Square Feet
- Dimensions: 14 x 14
Bedroom
- Features: Wall/Wall Carpet
- Level: Upper
- Area: 168 Square Feet
- Dimensions: 12 x 14
Dining room
- Features: Hardwood Floor
- Level: Main
- Area: 225 Square Feet
- Dimensions: 15 x 15
Kitchen
- Features: Granite Counters, Sliders, Hardwood Floor
- Level: Main
- Area: 288 Square Feet
- Dimensions: 12 x 24
Living room
- Features: 2 Story Window(s), Balcony/Deck, Gas Log Fireplace, Hardwood Floor
- Level: Main
- Area: 312 Square Feet
- Dimensions: 13 x 24
Office
- Features: Engineered Wood Floor
- Level: Lower
Other
- Features: Wall/Wall Carpet
- Level: Upper
- Area: 187 Square Feet
- Dimensions: 17 x 11
Rec play room
- Features: Engineered Wood Floor
- Level: Lower
Heating
- Baseboard, Forced Air, Natural Gas
Cooling
- Central Air
Appliances
- Included: Electric Range, Microwave, Refrigerator, Dishwasher, Gas Water Heater
- Laundry: Main Level
Features
- Wired for Data
- Basement: Full,Liveable Space
- Attic: Access Via Hatch
- Number of fireplaces: 1
Interior area
- Total structure area: 2,756
- Total interior livable area: 2,756 sqft
- Finished area above ground: 2,756
Property
Parking
- Total spaces: 2
- Parking features: Attached, Garage Door Opener, Paved
- Attached garage spaces: 2
- Has uncovered spaces: Yes
Features
- Patio & porch: Deck
- Exterior features: Rain Gutters, Lighting
- Has private pool: Yes
- Pool features: Above Ground
Lot
- Size: 0.35 Acres
- Features: Subdivided
Details
- Parcel number: 2443594
- Zoning: RA1
- Other equipment: Generator Ready
Construction
Type & style
- Home type: SingleFamily
- Architectural style: Colonial
- Property subtype: Single Family Residence
Materials
- Vinyl Siding
- Foundation: Concrete Perimeter
- Roof: Asphalt,Fiberglass
Condition
- New construction: No
- Year built: 2006
Utilities & green energy
- Sewer: Public Sewer
- Water: Public
Community & neighborhood
Location
- Region: Naugatuck
Price history
| Date | Event | Price |
|---|---|---|
| 2/9/2024 | Sold | $520,000-0.9%$189/sqft |
Source: | ||
| 2/5/2024 | Pending sale | $524,900$190/sqft |
Source: | ||
| 11/27/2023 | Listed for sale | $524,900+40.3%$190/sqft |
Source: | ||
| 7/27/2007 | Sold | $374,000$136/sqft |
Source: Public Record Report a problem | ||
Public tax history
| Year | Property taxes | Tax assessment |
|---|---|---|
| 2025 | $10,247 | $214,600 |
| 2024 | $10,247 | $214,600 |
| 2023 | $10,247 | $214,600 |
Find assessor info on the county website
Neighborhood: 06770
Nearby schools
GreatSchools rating
- 6/10Maple Hill SchoolGrades: K-4Distance: 0.4 mi
- 3/10City Hill Middle SchoolGrades: 7-8Distance: 1.3 mi
- 4/10Naugatuck High SchoolGrades: 9-12Distance: 3 mi
Schools provided by the listing agent
- Middle: City Hill,Cross St
- High: Naugatuck
Source: Smart MLS. This data may not be complete. We recommend contacting the local school district to confirm school assignments for this home.

Get pre-qualified for a loan
At Zillow Home Loans, we can pre-qualify you in as little as 5 minutes with no impact to your credit score.An equal housing lender. NMLS #10287.
Sell for more on Zillow
Get a free Zillow Showcase℠ listing and you could sell for .
$554,500
2% more+ $11,090
With Zillow Showcase(estimated)
$565,590