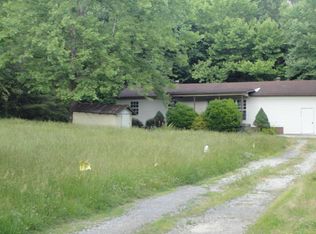Sold for $330,000 on 05/24/23
$330,000
826 Lonnie Pike Rd, Oneida, TN 37841
2beds
1,424sqft
Single Family Residence
Built in 1946
43.21 Acres Lot
$352,300 Zestimate®
$232/sqft
$1,626 Estimated rent
Home value
$352,300
$296,000 - $405,000
$1,626/mo
Zestimate® history
Loading...
Owner options
Explore your selling options
What's special
BEAUTIFUL FARM with 43 acres, mountain views, wildlife & privacy! Multiple wells on property but connected to city water. One cherry tree, one apple tree and a walnut tree are a great start to beginning your own orchard! There is a natural spring on the property and 2 hunting stands. Deer and turkey are commonly found on this property; bear, elk and wildlife are found in the area. The commercial grade 38x139 poultry house was used for chickens but has the potential to be converted into other use (maybe horses, livestock, mechanic shop, woodworking shop, possibilities are endless). The home has had the electric updated and the 2 car detached garage has its owns electric box. 2 BR with another room that could be used as an office but was used as BR by owners. Attached storage closet. The small log cabin building has electric available inside. There used to be a mobile home on the property so there is a second septic system on site.
Zillow last checked: 8 hours ago
Listing updated: September 26, 2025 at 09:23am
Listed by:
Tara Williams 423-871-6670,
Gables & Gates, REALTORS
Bought with:
Chris Sibley, 322775
Capstone Realty Group
Source: East Tennessee Realtors,MLS#: 1221178
Facts & features
Interior
Bedrooms & bathrooms
- Bedrooms: 2
- Bathrooms: 1
- Full bathrooms: 1
Heating
- Central, Propane, Electric
Cooling
- Central Air
Appliances
- Included: None
Features
- Eat-in Kitchen
- Flooring: Other, Carpet
- Basement: Crawl Space
- Has fireplace: No
- Fireplace features: None
Interior area
- Total structure area: 1,424
- Total interior livable area: 1,424 sqft
Property
Parking
- Total spaces: 2
- Parking features: Off Street, Detached, Main Level
- Garage spaces: 2
Features
- Has view: Yes
- View description: Mountain(s), Country Setting
Lot
- Size: 43.21 Acres
- Dimensions: 43.21 Acre
- Features: Private, Irregular Lot, Level, Rolling Slope
Details
- Parcel number: 071 002.00
Construction
Type & style
- Home type: SingleFamily
- Architectural style: Traditional
- Property subtype: Single Family Residence
Materials
- Frame
Condition
- Year built: 1946
Utilities & green energy
- Sewer: Septic Tank
- Water: Public, Well
- Utilities for property: Cable Available
Community & neighborhood
Location
- Region: Oneida
Other
Other facts
- Listing terms: Cash,Conventional
Price history
| Date | Event | Price |
|---|---|---|
| 5/24/2023 | Sold | $330,000-5.7%$232/sqft |
Source: | ||
| 4/18/2023 | Pending sale | $349,900$246/sqft |
Source: | ||
| 3/19/2023 | Listed for sale | $349,900$246/sqft |
Source: | ||
Public tax history
| Year | Property taxes | Tax assessment |
|---|---|---|
| 2024 | $452 | $28,225 |
| 2023 | $452 -43.4% | $28,225 -12.8% |
| 2022 | $798 | $32,375 |
Find assessor info on the county website
Neighborhood: 37841
Nearby schools
GreatSchools rating
- 4/10Huntsville Elementary SchoolGrades: PK-4Distance: 4.1 mi
- 5/10Huntsville Middle SchoolGrades: 5-8Distance: 4.1 mi
- 3/10Scott High SchoolGrades: 9-12Distance: 5.5 mi

Get pre-qualified for a loan
At Zillow Home Loans, we can pre-qualify you in as little as 5 minutes with no impact to your credit score.An equal housing lender. NMLS #10287.
