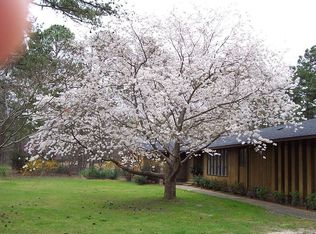WOW!!!!!!! $50,0000 PRICE DROP and What a Great Home in Longcreek!!! This comfortable brick residence sits on 4 acres and backs up to over 200 acres of protected land. The unique layout gives you all sorts of options for multi-generational living. There is a separate entrance to the North Wing of the house -- and this area has a nice open-concept living space with a woodburning fireplace, two bedrooms, a bathroom, and a pretty sunroom. The main house has a welcoming family room with wood-burning fireplace, dining room, kitchen, and den or rec-room. Also on this level is a large laundry/mud room and a craft room or home office. Upstairs is a master bedroom with French doors that lead to the balcony overlooking the front of the property. The other three bedrooms are nice-size and share a large Jack-and-Jill bathroom suite. A beautiful circular drive and mature landscaping add to the appeal of this charmer. Honestly -- the property made me want to be a kid -- so many places to explore and enjoy! What makes this property even better: It is not part of the HOA!!!!!! Freedom on 4 acres in a stellar location!!!!! Come put your own stamp on this home. Please note: Sells AS IS - seller has never visited the property. Title transfers with Special or Limited Warranty Deed. All information has been pulled from public records.
This property is off market, which means it's not currently listed for sale or rent on Zillow. This may be different from what's available on other websites or public sources.
