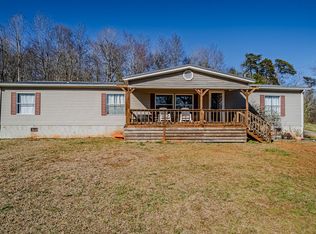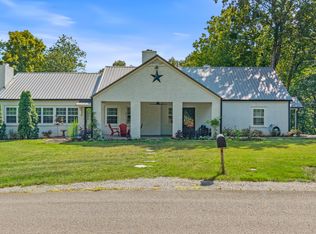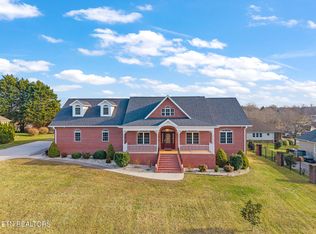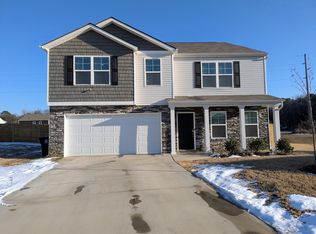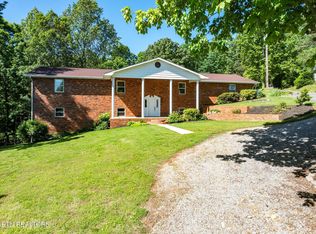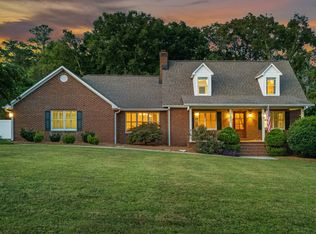Welcome to a rare blend of luxury, privacy, and prime location—where every inch of this stunning modern rancher has been meticulously reimagined. Spanning over 3,400 square feet of completely renovated living space, this 4-bedroom, 4-bathroom brick rancher offers timeless design with all the modern comforts. From the chef-inspired kitchen to the serene, spa-like primary suite, every detail has been carefully curated to create a sense of refined elegance and effortless living. The open floor plan is bathed in natural light, showcasing high-end finishes, designer fixtures, and custom touches throughout. Each bathroom has been fully updated with premium tilework, sleek vanities, and upscale hardware, offering both comfort and style for family and guests alike. Step outside and you'll find your own private retreat—complete with a brand-new pool liner, updated pool equipment, and a beautifully appointed pool house. Whether you're hosting a summer gathering or unwinding in the sun, this outdoor space is designed to impress.
For sale
Price cut: $10K (12/19)
$579,900
826 Long Mill Rd, Athens, TN 37303
4beds
3,428sqft
Est.:
Single Family Residence
Built in 1972
1 Acres Lot
$-- Zestimate®
$169/sqft
$-- HOA
What's special
Updated pool equipmentDesigner fixturesBeautifully appointed pool houseBrand-new pool linerTimeless designPrivate retreatUpscale hardware
- 82 days |
- 1,234 |
- 64 |
Zillow last checked: 8 hours ago
Listing updated: December 18, 2025 at 06:09pm
Listed by:
Heather G Jaramillo,
Crye-Leike REALTORS® - Athens 423-746-0227
Source: East Tennessee Realtors,MLS#: 1321848
Tour with a local agent
Facts & features
Interior
Bedrooms & bathrooms
- Bedrooms: 4
- Bathrooms: 4
- Full bathrooms: 4
Rooms
- Room types: Bonus Room
Heating
- Ceiling, Electric
Cooling
- Central Air, Ceiling Fan(s)
Appliances
- Included: Dishwasher, Microwave, Range, Refrigerator
Features
- Walk-In Closet(s), Kitchen Island, Bonus Room
- Windows: ENERGY STAR Qualified Windows
- Basement: Finished
- Has fireplace: No
- Fireplace features: None
Interior area
- Total structure area: 3,428
- Total interior livable area: 3,428 sqft
Property
Parking
- Parking features: Off Street, Detached, Main Level
Features
- Has private pool: Yes
- Pool features: In Ground
- Has view: Yes
- View description: Country Setting
Lot
- Size: 1 Acres
- Features: Level, Rolling Slope
Details
- Parcel number: 065 128.00
Construction
Type & style
- Home type: SingleFamily
- Architectural style: Traditional
- Property subtype: Single Family Residence
Materials
- Brick
Condition
- Year built: 1972
Utilities & green energy
- Sewer: Public Sewer
- Water: Public
Community & HOA
Community
- Subdivision: Lockmiller
Location
- Region: Athens
Financial & listing details
- Price per square foot: $169/sqft
- Tax assessed value: $181,800
- Annual tax amount: $950
- Date on market: 11/14/2025
Estimated market value
Not available
Estimated sales range
Not available
Not available
Price history
Price history
| Date | Event | Price |
|---|---|---|
| 12/19/2025 | Price change | $579,900-1.7%$169/sqft |
Source: | ||
| 11/14/2025 | Listed for sale | $589,900-15.6%$172/sqft |
Source: | ||
| 11/4/2025 | Listing removed | $698,900$204/sqft |
Source: | ||
| 7/14/2025 | Price change | $698,900-2.2%$204/sqft |
Source: | ||
| 6/26/2025 | Price change | $714,900-2.7%$209/sqft |
Source: | ||
Public tax history
Public tax history
| Year | Property taxes | Tax assessment |
|---|---|---|
| 2025 | $950 -24.4% | $45,450 -24.4% |
| 2024 | $1,256 | $60,100 |
| 2023 | $1,256 -0.7% | $60,100 +37.4% |
Find assessor info on the county website
BuyAbility℠ payment
Est. payment
$3,172/mo
Principal & interest
$2790
Home insurance
$203
Property taxes
$179
Climate risks
Neighborhood: 37303
Nearby schools
GreatSchools rating
- NACity Park Elementary SchoolGrades: PK-2Distance: 0.7 mi
- 5/10Athens City Middle SchoolGrades: 6-8Distance: 0.8 mi
- 5/10Mcminn High SchoolGrades: 9-12Distance: 2.4 mi
Schools provided by the listing agent
- Elementary: Athens City Primary
- Middle: Athens
- High: Mcminn
Source: East Tennessee Realtors. This data may not be complete. We recommend contacting the local school district to confirm school assignments for this home.
- Loading
- Loading
