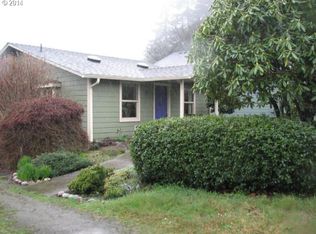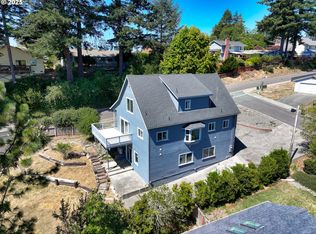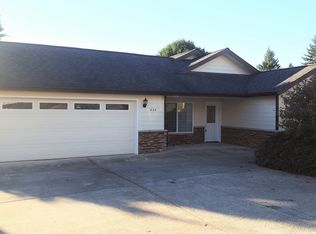Sold
$400,000
826 Limbaugh Way, Brookings, OR 97415
3beds
1,310sqft
Residential, Single Family Residence
Built in 2012
7,405.2 Square Feet Lot
$435,200 Zestimate®
$305/sqft
$2,132 Estimated rent
Home value
$435,200
$413,000 - $457,000
$2,132/mo
Zestimate® history
Loading...
Owner options
Explore your selling options
What's special
This lightly used 3/2 move-in ready home is located within a short distance to all local amenities, shopping, schools, medical offices, etc. This lovely home has an open floor plan featuring oak hardwood flooring, waterproof flooring in bathrooms and in kitchen, skylights for natural light, 9ft ceilings with an open kitchen featuring stainless steel appliances, built in island for entertaining, butcher block and tile counter tops. Off the dining room is a deck for BBQ's. Yard is low maintenance, featuring natural rain gardens. Call today to schedule a tour.
Zillow last checked: 8 hours ago
Listing updated: February 29, 2024 at 04:15am
Listed by:
Kimberly Weaver info@blupac.com,
Blue Pacific Realty
Bought with:
Susan Golay, 201218502
Century 21 Agate Realty/Gold
Source: RMLS (OR),MLS#: 23395660
Facts & features
Interior
Bedrooms & bathrooms
- Bedrooms: 3
- Bathrooms: 2
- Full bathrooms: 2
- Main level bathrooms: 2
Primary bedroom
- Features: Bathroom, High Ceilings, Walkin Closet, Walkin Shower, Wallto Wall Carpet
- Level: Main
Bedroom 2
- Features: Closet, High Ceilings, Wallto Wall Carpet
- Level: Main
Bedroom 3
- Features: Closet, High Ceilings, Wallto Wall Carpet
- Level: Main
Dining room
- Features: Deck, Exterior Entry, Hardwood Floors, High Ceilings
- Level: Main
Kitchen
- Features: Builtin Range, Dishwasher, Disposal, Island, Microwave, Free Standing Refrigerator, High Ceilings, Vinyl Floor
- Level: Main
Living room
- Features: Exterior Entry, Hardwood Floors, Skylight, High Ceilings
- Level: Main
Heating
- Zoned
Appliances
- Included: Built-In Range, Dishwasher, Disposal, Free-Standing Refrigerator, Microwave, Range Hood, Stainless Steel Appliance(s), Washer/Dryer, Electric Water Heater
- Laundry: Laundry Room
Features
- High Ceilings, Closet, Kitchen Island, Bathroom, Walk-In Closet(s), Walkin Shower, Tile
- Flooring: Hardwood, Vinyl, Wall to Wall Carpet
- Windows: Double Pane Windows, Vinyl Frames, Skylight(s)
Interior area
- Total structure area: 1,310
- Total interior livable area: 1,310 sqft
Property
Parking
- Total spaces: 1
- Parking features: Driveway, On Street, Detached
- Garage spaces: 1
- Has uncovered spaces: Yes
Accessibility
- Accessibility features: Garage On Main, Main Floor Bedroom Bath, Natural Lighting, One Level, Utility Room On Main, Walkin Shower, Accessibility
Features
- Levels: One
- Stories: 1
- Patio & porch: Deck
- Exterior features: Rain Garden, Yard, Exterior Entry
- Fencing: Fenced
- Has view: Yes
- View description: Territorial
Lot
- Size: 7,405 sqft
- Features: Cul-De-Sac, Gentle Sloping, Level, SqFt 7000 to 9999
Details
- Parcel number: R10143
- Zoning: R2
Construction
Type & style
- Home type: SingleFamily
- Property subtype: Residential, Single Family Residence
Materials
- Hard Concrete Stucco
- Foundation: Concrete Perimeter
- Roof: Composition
Condition
- Approximately
- New construction: No
- Year built: 2012
Utilities & green energy
- Sewer: Public Sewer
- Water: Public
Community & neighborhood
Location
- Region: Brookings
Other
Other facts
- Listing terms: Call Listing Agent,Cash,Conventional
- Road surface type: Paved
Price history
| Date | Event | Price |
|---|---|---|
| 2/29/2024 | Sold | $400,000-8.9%$305/sqft |
Source: | ||
| 11/21/2023 | Pending sale | $439,000$335/sqft |
Source: | ||
| 9/2/2023 | Price change | $439,000-12.2%$335/sqft |
Source: | ||
| 6/20/2023 | Listed for sale | $499,900+963.6%$382/sqft |
Source: | ||
| 4/3/2012 | Sold | $47,000-6%$36/sqft |
Source: | ||
Public tax history
| Year | Property taxes | Tax assessment |
|---|---|---|
| 2024 | $2,032 -9.9% | $214,970 -9.9% |
| 2023 | $2,254 +3% | $238,470 +3% |
| 2022 | $2,189 +3% | $231,530 +3% |
Find assessor info on the county website
Neighborhood: 97415
Nearby schools
GreatSchools rating
- 5/10Kalmiopsis Elementary SchoolGrades: K-5Distance: 0.3 mi
- 5/10Azalea Middle SchoolGrades: 6-8Distance: 0.5 mi
- 4/10Brookings-Harbor High SchoolGrades: 9-12Distance: 0.5 mi
Schools provided by the listing agent
- Elementary: Kalmiopsis
- Middle: Azalea
- High: Brookings-Harbr
Source: RMLS (OR). This data may not be complete. We recommend contacting the local school district to confirm school assignments for this home.

Get pre-qualified for a loan
At Zillow Home Loans, we can pre-qualify you in as little as 5 minutes with no impact to your credit score.An equal housing lender. NMLS #10287.


