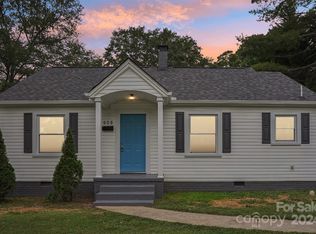Closed
$120,000
826 Kings Rd, Shelby, NC 28150
2beds
1,300sqft
Single Family Residence
Built in 1948
0.32 Acres Lot
$172,000 Zestimate®
$92/sqft
$1,375 Estimated rent
Home value
$172,000
$155,000 - $189,000
$1,375/mo
Zestimate® history
Loading...
Owner options
Explore your selling options
What's special
Looking for a diamond in the rough? Look no further! This Shelby home is ready for new owners to put their personal touch on it. The main level boasts 1300 heated square feet with two full bedrooms, a half bath in the primary bedroom, and a full bath in the hallway area. Hardwood floors in both the bedrooms and living room areas add character to the space. Upstairs there is over 350sqft of unheated space, with a half bathroom, which could become an additional bedroom, loft or office area, offering endless possibilities to customize the home to your needs. The metal roof and heat pump were replaced in 2018, and air conditioning added last year. The unfinished basement offers inside and outside access and a wood-burning fireplace. Outside, there is a concrete back porch leading to a large backyard provides plenty of space to relax and play, with a partial fence providing privacy. With its excellent location & ample potential, this home is an excellent investment opportunity. Sold AS-IS!
Zillow last checked: 8 hours ago
Listing updated: August 02, 2023 at 10:00am
Listing Provided by:
Travis Repman travis.repman@coldwellbanker.com,
Coldwell Banker Mountain View
Bought with:
Alicia Neris
Miranda Realty
Source: Canopy MLS as distributed by MLS GRID,MLS#: 4024070
Facts & features
Interior
Bedrooms & bathrooms
- Bedrooms: 2
- Bathrooms: 3
- Full bathrooms: 1
- 1/2 bathrooms: 2
- Main level bedrooms: 2
Primary bedroom
- Level: Main
Primary bedroom
- Level: Main
Bedroom s
- Level: Main
Bedroom s
- Level: Main
Bathroom full
- Level: Main
Bathroom half
- Level: Upper
Bathroom full
- Level: Main
Bathroom half
- Level: Upper
Dining room
- Level: Main
Dining room
- Level: Main
Kitchen
- Level: Main
Kitchen
- Level: Main
Laundry
- Level: Basement
Laundry
- Level: Basement
Living room
- Level: Main
Living room
- Level: Main
Heating
- Heat Pump
Cooling
- Heat Pump, Window Unit(s), None
Appliances
- Included: Electric Range, Electric Water Heater
- Laundry: In Basement
Features
- Flooring: Carpet, Linoleum, Wood
- Basement: Exterior Entry,Interior Entry,Storage Space,Unfinished
Interior area
- Total structure area: 1,300
- Total interior livable area: 1,300 sqft
- Finished area above ground: 1,300
- Finished area below ground: 0
Property
Parking
- Parking features: Driveway
- Has uncovered spaces: Yes
Accessibility
- Accessibility features: Two or More Access Exits
Features
- Levels: One and One Half
- Stories: 1
- Patio & porch: Deck, Patio, Rear Porch
- Fencing: Back Yard,Partial
- Waterfront features: None
Lot
- Size: 0.32 Acres
- Dimensions: 90 x 160 x 90 x 160
- Features: Cleared, Level
Details
- Additional structures: Outbuilding
- Parcel number: 19702
- Zoning: R-8A
- Special conditions: Standard
- Horse amenities: None
Construction
Type & style
- Home type: SingleFamily
- Architectural style: Ranch
- Property subtype: Single Family Residence
Materials
- Aluminum
- Roof: Metal
Condition
- New construction: No
- Year built: 1948
Utilities & green energy
- Sewer: Public Sewer
- Water: City
Community & neighborhood
Location
- Region: Shelby
- Subdivision: NONE
Other
Other facts
- Listing terms: Cash
- Road surface type: Gravel, Paved
Price history
| Date | Event | Price |
|---|---|---|
| 8/1/2023 | Sold | $120,000-7.7%$92/sqft |
Source: | ||
| 5/5/2023 | Listed for sale | $130,000+26.2%$100/sqft |
Source: | ||
| 10/8/2021 | Sold | $103,000-6.4%$79/sqft |
Source: | ||
| 9/18/2021 | Contingent | $110,000$85/sqft |
Source: | ||
| 9/17/2021 | Listed for sale | $110,000-6.8%$85/sqft |
Source: | ||
Public tax history
| Year | Property taxes | Tax assessment |
|---|---|---|
| 2024 | $785 | $63,411 |
| 2023 | $785 | $63,411 |
| 2022 | $785 | $63,411 |
Find assessor info on the county website
Neighborhood: 28150
Nearby schools
GreatSchools rating
- 5/10Elizabeth ElementaryGrades: PK-5Distance: 1.8 mi
- 4/10Shelby MiddleGrades: 6-8Distance: 1.9 mi
- 3/10Shelby HighGrades: 9-12Distance: 0.9 mi
Schools provided by the listing agent
- Elementary: James Love
- Middle: Shelby
- High: Shelby
Source: Canopy MLS as distributed by MLS GRID. This data may not be complete. We recommend contacting the local school district to confirm school assignments for this home.

Get pre-qualified for a loan
At Zillow Home Loans, we can pre-qualify you in as little as 5 minutes with no impact to your credit score.An equal housing lender. NMLS #10287.
Sell for more on Zillow
Get a free Zillow Showcase℠ listing and you could sell for .
$172,000
2% more+ $3,440
With Zillow Showcase(estimated)
$175,440