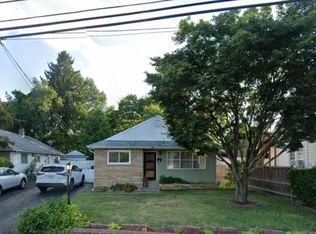Beautifully updated ranch home in Blue Ribbon Abington School District offers 2 full baths, powder room, laundry/mud room, finished basement and fenced yard. Open floor plan offers large eat-in kitchen with center island, cherry cabinets, large built-in pantry cabinets, SS appliances, gas cooking, and tile floor. Bright formal dining room adjacent to kitchen features wood floors and is open to the living room with wood floors, gas fireplace and large window. Den/office area features tile floor and sliders to private patio with fire pit and fenced yard. Master bedroom suite has tiled bath with large shower, and wall of closets. Two more bedrooms with ceiling fans and full bath with jetted tub. Convenient powder room is adjacent to the first floor laundry/mud room featuring full-size washer & dryer, sink with cabinets, and closet. Enter mud room from garage or separate entrance from driveway. Lots of parking in driveway leading to one-car garage. But there's more! Finished basement adds approximately 620 square feet of living space. Large open area is carpeted and features recessed lighting, perfect for home gym, home theater, playroom, whatever you need. Basement also offers two unfinished storage rooms. New roof in 2016, New water heater in 2017. Close to Alverthorpe Private Park for Abington Residents Only featuring green space & lake offering regular & mini-golf, plus tennis, baseball, basketball, fishing, campsites & a wading pool.
This property is off market, which means it's not currently listed for sale or rent on Zillow. This may be different from what's available on other websites or public sources.

