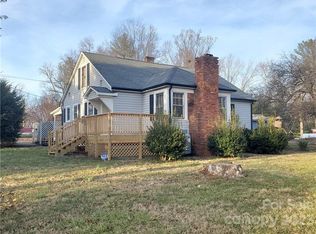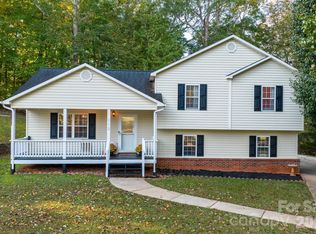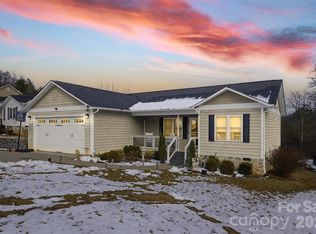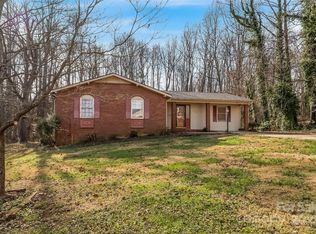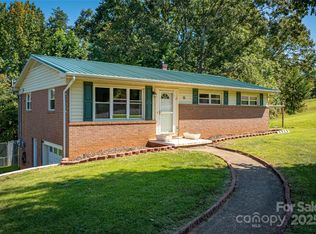Charming 3-Bedroom Ranch with Farmhouse Kitchen & Spacious Backyard
Welcome home to this beautifully maintained 3-bedroom, 2-bathroom ranch-style home that perfectly blends comfort, style, and convenience. Located inside the Morganton city limits but just seconds away from interstate.
Step inside to find gleaming hardwood floors that flow throughout the main living areas, creating a warm and inviting atmosphere. The heart of the home is the stunning farmhouse-style kitchen, complete with a large island, sleek stainless steel appliances, and beautiful counter tops—perfect for cooking, hosting, or enjoying your morning coffee. Downstairs, a full basement features a workshop and ample storage space. Relax or entertain in the large backyard—ideal for gardening or gatherings. Recent upgrades include new windows, gutters, and roof for added peace of mind all installed in 2020. Agent is the Owner.
Move-in ready and full of potential—Recent price improvement to $309,900.
Active
$309,900
826 Jamestown Rd, Morganton, NC 28655
3beds
1,600sqft
Est.:
Single Family Residence
Built in 1957
0.87 Acres Lot
$-- Zestimate®
$194/sqft
$-- HOA
What's special
Full basementGleaming hardwood floorsLarge islandFarmhouse-style kitchenLarge backyardAmple storage spaceBeautiful countertops
- 260 days |
- 900 |
- 48 |
Zillow last checked: 8 hours ago
Listing updated: October 09, 2025 at 08:33am
Listing Provided by:
Matt Poteet mattpoteethomes@gmail.com,
WNC Real Estate Inc.
Source: Canopy MLS as distributed by MLS GRID,MLS#: 4263056
Tour with a local agent
Facts & features
Interior
Bedrooms & bathrooms
- Bedrooms: 3
- Bathrooms: 2
- Full bathrooms: 2
- Main level bedrooms: 3
Primary bedroom
- Features: Ceiling Fan(s), None
- Level: Main
Bedroom s
- Features: Ceiling Fan(s), None
- Level: Main
Bedroom s
- Features: Ceiling Fan(s), None
- Level: Main
Bathroom full
- Features: None
- Level: Main
Bathroom full
- Features: None
- Level: Main
Kitchen
- Features: Kitchen Island
- Level: Main
Living room
- Features: See Remarks
- Level: Main
Heating
- Propane
Cooling
- Central Air
Appliances
- Included: Dishwasher, Dryer, Electric Oven, Electric Range, Microwave, Refrigerator, Washer
- Laundry: In Bathroom, Main Level
Features
- Kitchen Island, Pantry
- Flooring: Tile, Wood
- Doors: Pocket Doors
- Basement: Basement Shop,Storage Space,Unfinished
Interior area
- Total structure area: 1,600
- Total interior livable area: 1,600 sqft
- Finished area above ground: 1,600
- Finished area below ground: 0
Property
Parking
- Total spaces: 1
- Parking features: Attached Carport, Driveway
- Carport spaces: 1
- Has uncovered spaces: Yes
Features
- Levels: One
- Stories: 1
- Patio & porch: Front Porch
- Exterior features: Fire Pit
Lot
- Size: 0.87 Acres
Details
- Parcel number: 6719
- Zoning: R-3
- Special conditions: Standard
Construction
Type & style
- Home type: SingleFamily
- Architectural style: Ranch
- Property subtype: Single Family Residence
Materials
- Brick Full
- Roof: Shingle
Condition
- New construction: No
- Year built: 1957
Utilities & green energy
- Sewer: Public Sewer
- Water: City
- Utilities for property: Cable Available
Community & HOA
Community
- Security: Carbon Monoxide Detector(s), Smoke Detector(s)
- Subdivision: None
Location
- Region: Morganton
Financial & listing details
- Price per square foot: $194/sqft
- Tax assessed value: $175,334
- Annual tax amount: $1,070
- Date on market: 5/23/2025
- Cumulative days on market: 260 days
- Listing terms: Cash,Conventional,FHA,USDA Loan,VA Loan
- Road surface type: Concrete
Estimated market value
Not available
Estimated sales range
Not available
$1,677/mo
Price history
Price history
| Date | Event | Price |
|---|---|---|
| 8/18/2025 | Price change | $309,900-3.1%$194/sqft |
Source: | ||
| 7/23/2025 | Price change | $319,900-3%$200/sqft |
Source: | ||
| 6/9/2025 | Price change | $329,900-2.9%$206/sqft |
Source: | ||
| 5/23/2025 | Listed for sale | $339,900+188.1%$212/sqft |
Source: | ||
| 6/26/2020 | Sold | $118,000$74/sqft |
Source: Public Record Report a problem | ||
Public tax history
Public tax history
| Year | Property taxes | Tax assessment |
|---|---|---|
| 2025 | $1,070 -0.4% | $175,334 |
| 2024 | $1,075 +0.5% | $175,334 |
| 2023 | $1,070 +2.2% | $175,334 +26.2% |
Find assessor info on the county website
BuyAbility℠ payment
Est. payment
$1,752/mo
Principal & interest
$1476
Property taxes
$168
Home insurance
$108
Climate risks
Neighborhood: 28655
Nearby schools
GreatSchools rating
- 6/10Glen Alpine ElementaryGrades: PK-5Distance: 1.9 mi
- 6/10Table Rock MiddleGrades: 6-8Distance: 2.4 mi
- 5/10Freedom HighGrades: 9-12Distance: 2.1 mi
Schools provided by the listing agent
- Elementary: Glen Alpine
- Middle: Table Rock
- High: Freedom
Source: Canopy MLS as distributed by MLS GRID. This data may not be complete. We recommend contacting the local school district to confirm school assignments for this home.
- Loading
- Loading
