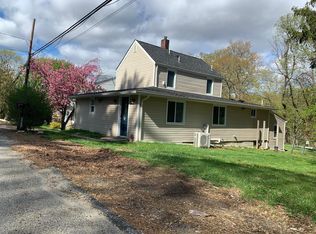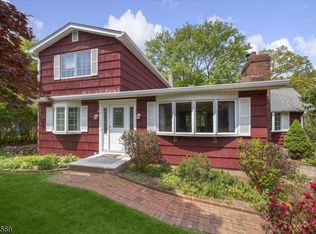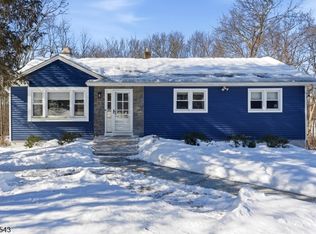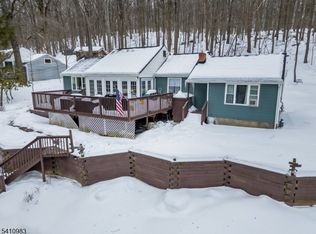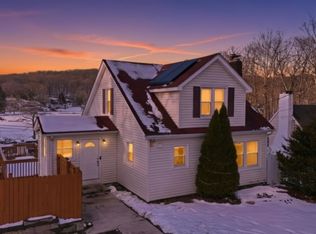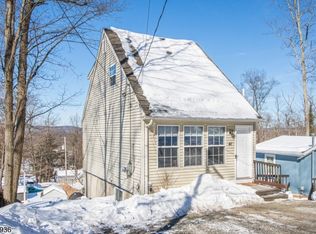Welcome Home to this beautifully fully updated in 2019 colonial home in desirable Rockaway township. Home features 4 bedrooms with 2 full baths and one car garage. Finished partial basement area for extra living space. Over a half an acre of property and spacious backyard for plenty of entertaining. Close to Rt 80 and Rt 23 for an easy commute!! You don't want to miss out on this amazing home at a great price!
Under contract
$399,000
826 Green Pond Rd, Rockaway Twp., NJ 07866
4beds
--sqft
Est.:
Single Family Residence
Built in 1900
0.63 Acres Lot
$-- Zestimate®
$--/sqft
$-- HOA
What's special
One car garage
- 68 days |
- 339 |
- 6 |
Zillow last checked:
Listing updated:
Listed by:
Catherine Pansini 862-236-7016,
Signature Realty Nj
Source: GSMLS,MLS#: 4001310
Facts & features
Interior
Bedrooms & bathrooms
- Bedrooms: 4
- Bathrooms: 2
- Full bathrooms: 2
Bedroom 1
- Level: Second
- Area: 156
- Dimensions: 12 x 13
Bedroom 2
- Level: First
- Area: 77
- Dimensions: 11 x 7
Bedroom 3
- Level: First
- Area: 72
- Dimensions: 9 x 8
Bedroom 4
- Level: Second
Dining room
- Features: Living/Dining Combo
- Level: First
- Area: 126
- Dimensions: 9 x 14
Family room
- Level: First
- Area: 288
- Dimensions: 16 x 18
Kitchen
- Features: Galley Type, Separate Dining Area
- Level: First
- Area: 108
- Dimensions: 9 x 12
Living room
- Level: First
- Area: 144
- Dimensions: 9 x 16
Basement
- Features: Family Room, Storage Room, Utility Room
Heating
- 2 Units, Baseboard - Electric, Electric
Cooling
- 4+ Units, Ductless Split AC
Appliances
- Included: Carbon Monoxide Detector, Electric Cooktop, Dishwasher, Dryer, Microwave, Range/Oven-Electric, Refrigerator, Washer, Electric Water Heater
- Laundry: Ground Level
Features
- Bath Main, Dining Room, Kitchen, Living Room
- Flooring: Tile, Vinyl-Linoleum
- Basement: Yes,Finished,Partial
- Has fireplace: No
Property
Parking
- Total spaces: 2
- Parking features: 1 Car Width, Attached Garage
- Attached garage spaces: 1
- Uncovered spaces: 2
Features
- Patio & porch: Patio
- Exterior features: Barbecue
Lot
- Size: 0.63 Acres
- Dimensions: .627 AC
- Features: Backs to Park Land
Details
- Parcel number: 2335408010000000110000
Construction
Type & style
- Home type: SingleFamily
- Architectural style: Colonial
- Property subtype: Single Family Residence
Materials
- Vinyl Siding
- Roof: Asphalt Shingle
Condition
- Year built: 1900
- Major remodel year: 2020
Utilities & green energy
- Sewer: Septic Tank
- Water: Well
- Utilities for property: Electricity Connected, Cable Available
Community & HOA
Community
- Security: Carbon Monoxide Detector(s), Fire Extinguisher, Smoke Detector(s), Carbon Monoxide Detector
Location
- Region: Rockaway
Financial & listing details
- Tax assessed value: $377,200
- Annual tax amount: $9,063
- Date on market: 12/11/2025
- Ownership type: Fee Simple
- Electric utility on property: Yes
Estimated market value
Not available
Estimated sales range
Not available
$3,477/mo
Price history
Price history
| Date | Event | Price |
|---|---|---|
| 1/7/2026 | Pending sale | $399,000 |
Source: | ||
| 12/11/2025 | Listed for sale | $399,000 |
Source: | ||
| 11/20/2025 | Pending sale | $399,000 |
Source: | ||
| 10/28/2025 | Price change | $399,000-11.3% |
Source: | ||
| 10/3/2025 | Listed for sale | $449,900-10% |
Source: | ||
| 10/3/2025 | Listing removed | $499,900 |
Source: | ||
| 7/10/2025 | Listed for sale | $499,900 |
Source: | ||
| 7/2/2025 | Listing removed | $499,900 |
Source: | ||
| 6/5/2025 | Price change | $499,900-5.7% |
Source: | ||
| 5/30/2025 | Price change | $529,990-0.9% |
Source: | ||
| 4/2/2025 | Listed for sale | $535,000+109.1% |
Source: | ||
| 10/18/2022 | Listing removed | -- |
Source: Zillow Rental Manager Report a problem | ||
| 8/28/2022 | Price change | $2,800-6.7% |
Source: Zillow Rental Manager Report a problem | ||
| 6/8/2022 | Listed for rent | $3,000+30.4% |
Source: Zillow Rental Manager Report a problem | ||
| 5/26/2021 | Listing removed | -- |
Source: Zillow Rental Manager Report a problem | ||
| 5/19/2021 | Listed for rent | $2,300+4.5% |
Source: Zillow Rental Manager Report a problem | ||
| 3/21/2020 | Listing removed | $2,200 |
Source: Zillow Rental Manager Report a problem | ||
| 8/7/2019 | Listed for rent | $2,200 |
Source: KELLER WILLIAMS METROPOLITAN #3575585 Report a problem | ||
| 7/23/2019 | Listing removed | $255,900 |
Source: Keller Williams Realty Metropolitan #3542633 Report a problem | ||
| 7/2/2019 | Price change | $255,900-3.8% |
Source: Keller Williams Realty Metropolitan #3542633 Report a problem | ||
| 5/11/2019 | Price change | $265,900-5% |
Source: Keller Williams Realty Metropolitan #3542633 Report a problem | ||
| 4/15/2019 | Price change | $279,900-3.4% |
Source: Keller Williams Realty Metropolitan #3542633 Report a problem | ||
| 3/28/2019 | Listed for sale | $289,900+213.4% |
Source: KELLER WILLIAMS METROPOLITAN #3542633 Report a problem | ||
| 1/23/2018 | Sold | $92,500-2.6% |
Source: | ||
| 12/18/2017 | Listed for sale | $95,000-30.1% |
Source: RE/MAX HOUSE VALUES #3427237 Report a problem | ||
| 7/5/2001 | Sold | $136,000 |
Source: Public Record Report a problem | ||
Public tax history
Public tax history
| Year | Property taxes | Tax assessment |
|---|---|---|
| 2025 | $9,671 +6.7% | $377,200 +6.7% |
| 2024 | $9,064 +5.1% | $353,500 +7.6% |
| 2023 | $8,622 +3.6% | $328,600 +7.5% |
| 2022 | $8,321 +3.1% | $305,700 +7.5% |
| 2021 | $8,068 +14% | $284,300 -1.8% |
| 2020 | $7,078 -3.1% | $289,400 +16.6% |
| 2019 | $7,308 +3.2% | $248,100 -1.6% |
| 2018 | $7,081 +1.3% | $252,100 +11.2% |
| 2017 | $6,990 +0.7% | $226,800 |
| 2016 | $6,940 +1.9% | $226,800 |
| 2015 | $6,811 +3.1% | $226,800 |
| 2014 | $6,604 +1.2% | $226,800 |
| 2013 | $6,527 +12.3% | $226,800 |
| 2012 | $5,815 +3.1% | $226,800 +40.3% |
| 2011 | $5,640 +4.6% | $161,700 |
| 2010 | $5,391 +1.7% | $161,700 |
| 2009 | $5,302 | $161,700 |
| 2008 | -- | $161,700 |
| 2007 | -- | $161,700 |
| 2006 | -- | $161,700 |
| 2005 | -- | $161,700 |
| 2004 | -- | $161,700 |
| 2003 | -- | $161,700 |
| 2002 | -- | $161,700 +131.3% |
| 2001 | -- | $69,900 |
Find assessor info on the county website
BuyAbility℠ payment
Est. payment
$2,477/mo
Principal & interest
$1878
Property taxes
$599
Climate risks
Neighborhood: 07866
Nearby schools
GreatSchools rating
- 5/10Katherine D. Malone Elementary SchoolGrades: K-5Distance: 2.5 mi
- 4/10Copeland Middle SchoolGrades: 6-8Distance: 6 mi
- 6/10Morris Knolls High SchoolGrades: 9-12Distance: 7.9 mi
Schools provided by the listing agent
- Elementary: K.malone
- Middle: Copeland
- High: Morrisknol
Source: GSMLS. This data may not be complete. We recommend contacting the local school district to confirm school assignments for this home.
- Loading
