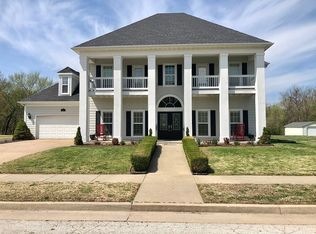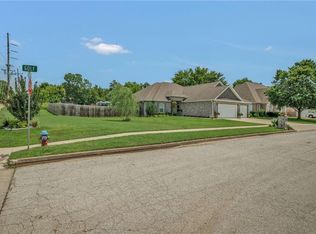Beautiful 2 story Victorian, one of a kind property. Grand foyer with spectacular staircase. Antique doors, fixtures and fireplace mantel. Private theater room with private staircase. Incredible wrap around porch, in ground pool, 3 car garage.
This property is off market, which means it's not currently listed for sale or rent on Zillow. This may be different from what's available on other websites or public sources.


