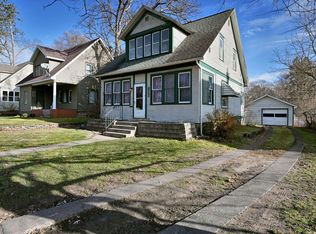Closed
$183,000
826 Franklin St, Spooner, WI 54801
3beds
2,165sqft
Home value
$187,600
Estimated sales range
Not available
$1,543/mo
Zestimate® history
Loading...
Owner options
Explore your selling options
What's special
This delightful 2-story home offers classic charm combined with modern conveniences. Featuring 3 bedrooms and 2 bathrooms, this home provides ample space for comfortable living. The cozy living room includes a charming fireplace with a brick surround, adding warmth and character to the space. The property sits on a manageable 0.14 acre lot, with a fenced backyard, perfect for pets, outdoor activities, or simply relaxing in privacy. Located within walking distance to the heart of Spooner, you'll enjoy the convenience of being close to local amenities, schools, and shops. This home offers a wonderful opportunity to enjoy the warmth and character of a vintage property while being close to everything the town has to offer. Don’t miss out on this charming gem in a fantastic location!
Zillow last checked: 8 hours ago
Listing updated: May 09, 2025 at 11:09am
Listed by:
Heidi Kringle 715-651-2943,
NWWI, LLC
Bought with:
NON-RMLS
Non-MLS
Source: NorthstarMLS as distributed by MLS GRID,MLS#: 6698843
Facts & features
Interior
Bedrooms & bathrooms
- Bedrooms: 3
- Bathrooms: 2
- Full bathrooms: 1
- 3/4 bathrooms: 1
Bedroom 1
- Level: Upper
- Area: 88 Square Feet
- Dimensions: 8x11
Bedroom 2
- Level: Upper
- Area: 99 Square Feet
- Dimensions: 9x11
Bedroom 3
- Level: Upper
- Area: 126 Square Feet
- Dimensions: 9x14
Bathroom
- Level: Upper
- Area: 55 Square Feet
- Dimensions: 5x11
Bathroom
- Level: Main
- Area: 25 Square Feet
- Dimensions: 5x5
Dining room
- Level: Main
- Area: 132 Square Feet
- Dimensions: 12x11
Family room
- Level: Lower
- Area: 357 Square Feet
- Dimensions: 21x17
Kitchen
- Level: Main
- Area: 238 Square Feet
- Dimensions: 14x17
Living room
- Level: Main
- Area: 242 Square Feet
- Dimensions: 11x22
Heating
- Baseboard, Forced Air
Cooling
- Central Air
Features
- Basement: Partial
- Number of fireplaces: 1
- Fireplace features: Brick, Electric, Family Room
Interior area
- Total structure area: 2,165
- Total interior livable area: 2,165 sqft
- Finished area above ground: 1,528
- Finished area below ground: 0
Property
Parking
- Parking features: Gravel
Accessibility
- Accessibility features: None
Features
- Levels: Two
- Stories: 2
Lot
- Size: 6,098 sqft
- Dimensions: 50 x 125
Details
- Foundation area: 899
- Parcel number: 652812391230515366520500
- Zoning description: Residential-Single Family
Construction
Type & style
- Home type: SingleFamily
- Property subtype: Single Family Residence
Materials
- Vinyl Siding
Condition
- Age of Property: 85
- New construction: No
- Year built: 1940
Utilities & green energy
- Gas: Electric, Natural Gas
- Sewer: City Sewer/Connected
- Water: City Water/Connected
Community & neighborhood
Location
- Region: Spooner
- Subdivision: Jones & Irwin Add
HOA & financial
HOA
- Has HOA: No
Other
Other facts
- Road surface type: Paved
Price history
| Date | Event | Price |
|---|---|---|
| 5/9/2025 | Sold | $183,000-3.7%$85/sqft |
Source: | ||
| 5/8/2025 | Pending sale | $190,000$88/sqft |
Source: | ||
| 4/12/2025 | Contingent | $190,000$88/sqft |
Source: | ||
| 4/7/2025 | Listed for sale | $190,000+22.7%$88/sqft |
Source: | ||
| 7/5/2023 | Contingent | $154,900$72/sqft |
Source: | ||
Public tax history
| Year | Property taxes | Tax assessment |
|---|---|---|
| 2024 | $1,873 -7.5% | $80,100 |
| 2023 | $2,025 +4.4% | $80,100 |
| 2022 | $1,940 +0.3% | $80,100 |
Find assessor info on the county website
Neighborhood: 54801
Nearby schools
GreatSchools rating
- 3/10Spooner Elementary SchoolGrades: PK-4Distance: 0.4 mi
- 7/10Spooner Middle SchoolGrades: 5-8Distance: 0.5 mi
- 6/10Spooner High SchoolGrades: 9-12Distance: 0.7 mi
Get pre-qualified for a loan
At Zillow Home Loans, we can pre-qualify you in as little as 5 minutes with no impact to your credit score.An equal housing lender. NMLS #10287.
