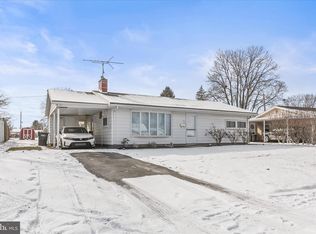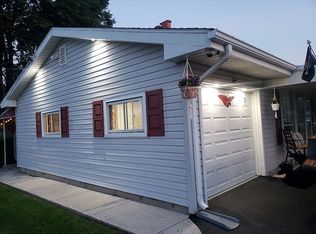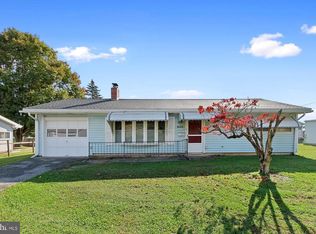Cute rancher convenient to 30 or 83. Downsize or start here! Huge level yard. House has been freshly painted, new carpet, roof, windows, HVAC, Kitchen, and bath. Like a new house! One floor living at its best.
This property is off market, which means it's not currently listed for sale or rent on Zillow. This may be different from what's available on other websites or public sources.


