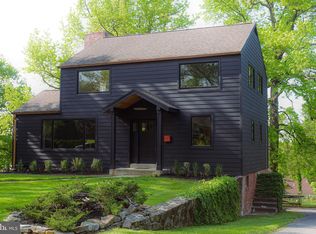Sold for $397,500 on 10/28/24
$397,500
826 Farr Pl, Reading, PA 19611
3beds
1,992sqft
Single Family Residence
Built in 1935
0.35 Acres Lot
$419,600 Zestimate®
$200/sqft
$2,539 Estimated rent
Home value
$419,600
$386,000 - $457,000
$2,539/mo
Zestimate® history
Loading...
Owner options
Explore your selling options
What's special
Looking for the WOW factor, look no more! This home and the grounds it sits on are incredible. Pull down the lane and use the remote to open the gate to the extended driveway, garages and fenced yard. Your own oasis awaits you out back. Come to the front door and immediately the quality of the craftsmanship of the home is evident. Step inside and you just are in awe...from LR with gorgeous stone fireplace and beams on the ceiling - built in cupboards in the Dining room, a huge pantry behind the barn door and a well done, remodeled kitchen. Lets not forget the main floor bath with classic white and black tiles. Up the staircase more built-ins and quality woodwork continues. Three beds and a full remodeled bath complete the second floor. The basement is partially finished and creates a bright space for hobbies, storage and laundry. The patio around the home take you to the screened in gazebo that overlooks the well manicured lawn and garden area, complete with garden shed. The home has an attached garage and an additional newly constructed detached garage. Great care was taken to make the new garage look like it was always there. Truly a gem...Ready for another proud owner.
Zillow last checked: 8 hours ago
Listing updated: October 28, 2024 at 08:55am
Listed by:
Tricia Mountz Bubel 484-955-8018,
RE/MAX Of Reading
Bought with:
Lisa Tiger, RS209642L
Century 21 Gold
Source: Bright MLS,MLS#: PABK2048954
Facts & features
Interior
Bedrooms & bathrooms
- Bedrooms: 3
- Bathrooms: 2
- Full bathrooms: 2
- Main level bathrooms: 1
Basement
- Area: 0
Heating
- Steam, Natural Gas
Cooling
- Central Air, Electric
Appliances
- Included: Cooktop, Built-In Range, Self Cleaning Oven, Dishwasher, Refrigerator, Disposal, Energy Efficient Appliances, Microwave, Gas Water Heater
- Laundry: In Basement
Features
- Butlers Pantry, Attic/House Fan, Exposed Beams, 9'+ Ceilings
- Flooring: Wood, Carpet, Tile/Brick
- Windows: Energy Efficient, Replacement
- Basement: Full
- Number of fireplaces: 1
- Fireplace features: Stone, Gas/Propane
Interior area
- Total structure area: 1,992
- Total interior livable area: 1,992 sqft
- Finished area above ground: 1,992
Property
Parking
- Total spaces: 3
- Parking features: Inside Entrance, Garage Door Opener, Enclosed, Secured, Asphalt, Driveway, Attached, Other, Detached
- Attached garage spaces: 3
- Has uncovered spaces: Yes
Accessibility
- Accessibility features: None
Features
- Levels: Two
- Stories: 2
- Patio & porch: Patio, Porch
- Exterior features: Street Lights, Lighting
- Pool features: None
- Fencing: Other
Lot
- Size: 0.35 Acres
- Features: Level, Open Lot, Front Yard, Rear Yard, SideYard(s)
Details
- Additional structures: Above Grade
- Parcel number: 18530653042775
- Zoning: RES
- Special conditions: Standard
Construction
Type & style
- Home type: SingleFamily
- Architectural style: Tudor
- Property subtype: Single Family Residence
Materials
- Brick
- Foundation: Stone, Permanent
- Roof: Pitched,Shingle,Slate
Condition
- Excellent
- New construction: No
- Year built: 1935
Utilities & green energy
- Electric: Circuit Breakers, 200+ Amp Service
- Sewer: Public Sewer
- Water: Public
- Utilities for property: Cable Connected
Community & neighborhood
Location
- Region: Reading
- Subdivision: Wyomissing Park
- Municipality: READING CITY
Other
Other facts
- Listing agreement: Exclusive Right To Sell
- Ownership: Fee Simple
Price history
| Date | Event | Price |
|---|---|---|
| 10/28/2024 | Sold | $397,500+1.9%$200/sqft |
Source: | ||
| 10/1/2024 | Pending sale | $389,900$196/sqft |
Source: | ||
| 9/30/2024 | Listing removed | $389,900$196/sqft |
Source: | ||
| 9/29/2024 | Listed for sale | $389,900+60.2%$196/sqft |
Source: | ||
| 1/13/2016 | Sold | $243,395-6.4%$122/sqft |
Source: Public Record | ||
Public tax history
| Year | Property taxes | Tax assessment |
|---|---|---|
| 2025 | $7,333 +1.5% | $162,700 |
| 2024 | $7,225 +1.6% | $162,700 |
| 2023 | $7,113 | $162,700 |
Find assessor info on the county website
Neighborhood: 19611
Nearby schools
GreatSchools rating
- 6/10Millmont El SchoolGrades: PK-4Distance: 1.3 mi
- 4/10Central Middle SchoolGrades: 5-8Distance: 2.5 mi
- 2/10Reading Senior High SchoolGrades: 9-12Distance: 3 mi
Schools provided by the listing agent
- High: Reading Senior
- District: Reading
Source: Bright MLS. This data may not be complete. We recommend contacting the local school district to confirm school assignments for this home.

Get pre-qualified for a loan
At Zillow Home Loans, we can pre-qualify you in as little as 5 minutes with no impact to your credit score.An equal housing lender. NMLS #10287.
Sell for more on Zillow
Get a free Zillow Showcase℠ listing and you could sell for .
$419,600
2% more+ $8,392
With Zillow Showcase(estimated)
$427,992