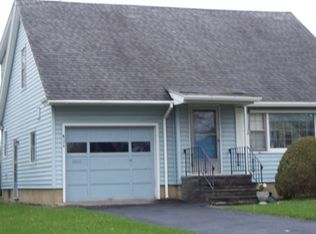Closed
$167,900
826 East Ave, Rome, NY 13440
3beds
1,764sqft
Single Family Residence
Built in 1951
6,534 Square Feet Lot
$-- Zestimate®
$95/sqft
$2,487 Estimated rent
Home value
Not available
Estimated sales range
Not available
$2,487/mo
Zestimate® history
Loading...
Owner options
Explore your selling options
What's special
What's even better than a flip? A property that has been loved, cared for & maintained for decades by ONE OWNER! The main level offers versatility with a SPACIOUS eat-in kitchen, a large living room that could also be used as a HUGE formal dining room, a cozy den/living room that could serve as a 4th bedroom, and it's rounded out with a main level bedroom & a full bath. Gorgeous hardwood floors throughout! Upstairs, the two bedrooms feature loads of head space with high, flat ceilings, not typical for a Cape, as well as a walk up attic! The 2nd floor half bath is spacious enough to add a shower. Laundry on the main level & basement. Partially fenced yard with covered patio. Centrally located on a quiet street surrounded by other lovely, well-maintained homes. City taxes include unmetered water, sewer, trash & green waste pick up!
Zillow last checked: 8 hours ago
Listing updated: July 31, 2024 at 12:51pm
Listed by:
Lori A. Frieden 315-225-9958,
Coldwell Banker Faith Properties R
Bought with:
John P. McCann, 10301211594
Century 21 One Realty RO
Source: NYSAMLSs,MLS#: S1533384 Originating MLS: Mohawk Valley
Originating MLS: Mohawk Valley
Facts & features
Interior
Bedrooms & bathrooms
- Bedrooms: 3
- Bathrooms: 2
- Full bathrooms: 1
- 1/2 bathrooms: 1
- Main level bathrooms: 1
- Main level bedrooms: 1
Heating
- Gas, Baseboard
Appliances
- Included: Dryer, Exhaust Fan, Gas Oven, Gas Range, Gas Water Heater, Refrigerator, Range Hood, Washer
- Laundry: In Basement, Main Level
Features
- Ceiling Fan(s), Den, Separate/Formal Dining Room, Entrance Foyer, Eat-in Kitchen, Separate/Formal Living Room, Other, See Remarks, Natural Woodwork, Bedroom on Main Level, Convertible Bedroom
- Flooring: Hardwood, Laminate, Varies
- Basement: Full
- Has fireplace: No
Interior area
- Total structure area: 1,764
- Total interior livable area: 1,764 sqft
Property
Parking
- Total spaces: 1
- Parking features: Detached, Garage, Garage Door Opener
- Garage spaces: 1
Features
- Patio & porch: Open, Patio, Porch
- Exterior features: Awning(s), Concrete Driveway, Fence, Patio
- Fencing: Partial
Lot
- Size: 6,534 sqft
- Dimensions: 50 x 135
- Features: Near Public Transit, Residential Lot
Details
- Additional structures: Shed(s), Storage
- Parcel number: 30130124202800020670000000
- Special conditions: Trust
Construction
Type & style
- Home type: SingleFamily
- Architectural style: Cape Cod
- Property subtype: Single Family Residence
Materials
- Aluminum Siding, Steel Siding, Copper Plumbing
- Foundation: Block
- Roof: Asphalt,Shingle
Condition
- Resale
- Year built: 1951
Utilities & green energy
- Electric: Circuit Breakers
- Sewer: Connected
- Water: Connected, Public
- Utilities for property: Cable Available, High Speed Internet Available, Sewer Connected, Water Connected
Community & neighborhood
Location
- Region: Rome
Other
Other facts
- Listing terms: Cash,Conventional,FHA,VA Loan
Price history
| Date | Event | Price |
|---|---|---|
| 7/31/2024 | Sold | $167,900+1.8%$95/sqft |
Source: | ||
| 6/13/2024 | Pending sale | $164,900$93/sqft |
Source: | ||
| 4/28/2024 | Contingent | $164,900$93/sqft |
Source: | ||
| 4/23/2024 | Listed for sale | $164,900$93/sqft |
Source: | ||
Public tax history
| Year | Property taxes | Tax assessment |
|---|---|---|
| 2018 | $2,951 | $61,300 |
| 2017 | $2,951 | $61,300 |
| 2016 | -- | $61,300 |
Find assessor info on the county website
Neighborhood: 13440
Nearby schools
GreatSchools rating
- NAGeorge R Staley Upper Elementary SchoolGrades: K-6Distance: 0.7 mi
- 3/10Lyndon H Strough Middle SchoolGrades: 7-8Distance: 1.1 mi
- 4/10Rome Free AcademyGrades: 9-12Distance: 1.6 mi
Schools provided by the listing agent
- Middle: Lyndon H Strough Middle
- High: Rome Free Academy
- District: Rome
Source: NYSAMLSs. This data may not be complete. We recommend contacting the local school district to confirm school assignments for this home.
