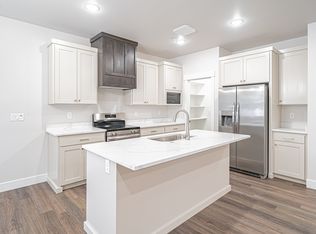SHOWING INSTRUCTIONS: You can schedule a showing by clicking the "Schedule Viewing" button on our website next to the property https
jacobgrant. YOU CAN ONLY SCHEDULE A SHOWING ON OR AFTER THE AVAILABLE DATE.
Brand new spacious 4-bedroom, 2.5-bath townhome with a bright, open floor plan connecting your living, dining, and kitchen areas, ideal for entertaining. The kitchen features stainless steel appliances, ample cabinetry, and an oversized island. The master suite includes an en-suite bath and walk-in closet. Three additional rooms provide plenty of options for bedrooms, a guest room, & even a home office. Attached HEATED 2-car garage for parking, extra storage, and easy access to the townhome.
ADDITIONAL INFORMATION
DEPOSIT AMOUNT: $1795
LEASE INITIATION FEE: $200
LEASE DURATION: 12+ mos preferred (We DO NOT end leases between Aug and Dec)
ADDITIONAL FEES NOT INCLUDED IN RENT:
Application Fee $45, and Animal Services Charge (if applicable) $50 a month.
Property Services: $29
HOA AMENITIES AND SERVICES: TBD
UTILITIES:
City of Idaho Falls (Tenant Responsible)
Intermountain Gas (Tenant Responsible)
PET INFO: No Pets
APPLICATION INSTRUCTIONS (HOW TO APPLY):
1.2. Hit Apply Now
3. Complete the Online Application Form
4. Pay the $45 Application Fee
APPLICATION TURNAROUND TIME: Two business days
AREA INFORMATION:
Flooring -- LVP, Carpet Throughout
Garage/Parking Attached 2 Car Garage, Limit of 2 vehicles
Kitchen/Laundry/Appliances Included -- Stove, Fridge, W/D Hookups, Dishwasher
Property Type -- Townhome
Year Built -- 2024
Yard -- Common/Shared Yard
All information is deemed reliable but not guaranteed and is subject to change.
Tenant to verify all material facts including but not limited to room sizes, utilities, schools, HOA rules, community amenities, fees and costs, etc.
COPY OF SAMPLE LEASE AGREEMENT AND MOVE IN INFORMATION
Apartment for rent
$1,895/mo
826 E Sunnyside Rd APT 4, Idaho Falls, ID 83401
4beds
1,667sqft
Price is base rent and doesn't include required fees.
Apartment
Available now
No pets
-- A/C
-- Laundry
-- Parking
-- Heating
What's special
Bright open floor planOversized islandStainless steel appliancesWalk-in closetMaster suiteEn-suite bathAmple cabinetry
- 56 days
- on Zillow |
- -- |
- -- |
Travel times
Facts & features
Interior
Bedrooms & bathrooms
- Bedrooms: 4
- Bathrooms: 3
- Full bathrooms: 2
- 1/2 bathrooms: 1
Features
- Walk In Closet
Interior area
- Total interior livable area: 1,667 sqft
Video & virtual tour
Property
Parking
- Details: Contact manager
Features
- Exterior features: Walk In Closet
Details
- Parcel number: RPA3010001028O
Construction
Type & style
- Home type: Apartment
- Property subtype: Apartment
Building
Management
- Pets allowed: No
Community & HOA
Location
- Region: Idaho Falls
Financial & listing details
- Lease term: Contact For Details
Price history
| Date | Event | Price |
|---|---|---|
| 3/8/2025 | Listed for rent | $1,895-5%$1/sqft |
Source: Zillow Rentals | ||
| 3/7/2025 | Listing removed | $1,995$1/sqft |
Source: Zillow Rentals | ||
| 1/29/2025 | Price change | $1,995-4.8%$1/sqft |
Source: Zillow Rentals | ||
| 1/15/2025 | Listed for rent | $2,095$1/sqft |
Source: Zillow Rentals | ||
Neighborhood: 83401
There are 5 available units in this apartment building
![[object Object]](https://photos.zillowstatic.com/fp/55cd4e979f5b8a4dfb95e22502c0c15f-p_i.jpg)
