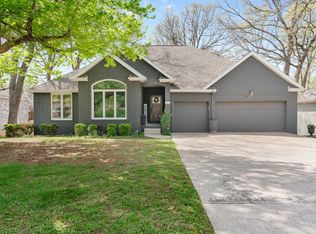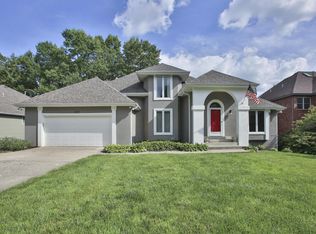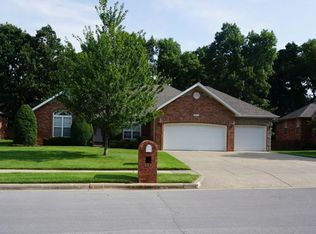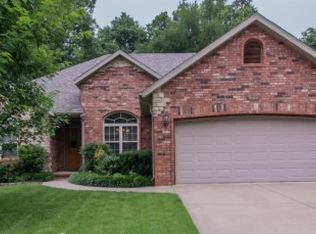Impeccable HGTV style home that has been remodeled in and out to impress! Excellent SE location in a swim subdivision. The exterior has been completely remodeled with all new paint and stone as well as a newer roof! Gorgeous treed lot, fenced yard, raised garden beds, and new landscaping block around the home. The interior warmly greets you with tall ceilings and windows with a beautiful view of the treed backyard. The main level has been completely remodeled with all new paint, wood laminate flooring and carpet (soon to be installed). The kitchen has new granite countertops, new stainless appliances, tile backsplash, kitchen bar and cozy hearth area as well as a good sized dining area. The living room has 10 foot ceilings and a double sided fireplace.
This property is off market, which means it's not currently listed for sale or rent on Zillow. This may be different from what's available on other websites or public sources.




