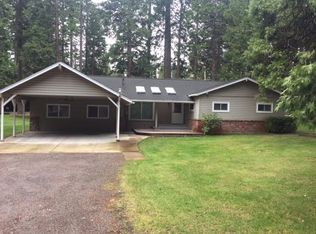Sold for $749,250
$749,250
826 Davis Place Rd, Mount Shasta, CA 96067
4beds
3baths
3,044sqft
Single Family Residence
Built in ----
2.43 Acres Lot
$728,900 Zestimate®
$246/sqft
$4,593 Estimated rent
Home value
$728,900
Estimated sales range
Not available
$4,593/mo
Zestimate® history
Loading...
Owner options
Explore your selling options
What's special
Welcome to this spacious, single-level custom home and horse property, offering over 3,000 square feet of beautifully designed living space on a serene 2.43-acre lot. The diligently maintained property features 4 bedrooms and 3 bathrooms, including two primary suites—one with heated bathroom floors. A new well was installed three years ago. The home is bathed in natural light, thanks to strategically placed sun tubes and skylights throughout. Rich wood floors and crown molding grace the interior, and the kitchen is a chef's dream with warm granite countertops and high-end appliances. Comfort is assured year-round with three forms of heating: Boch hydronic, wood stove, and a pellet stove, complemented by air conditioning for hot days. Outside, you’ll find a fenced garden area, greenhouse, RV hookup, lawn area, deck, horse barn, and a spacious area that is both fenced and cross-fenced for horses. The property has been meticulously maintained for fire mitigation, ensuring peace of mind. The home is surrounded by beautiful wooded landscapes and sits in a great neighborhood, ideally distanced from town for a perfect blend of tranquility and convenience. Don’t miss this rare opportunity!
Zillow last checked: 8 hours ago
Listing updated: September 12, 2024 at 03:05pm
Listed by:
Lauren Taksa 530-925-0798,
Alpine Realty, Inc
Bought with:
Melissa Harvey, DRE #:02061899
Mt. Shasta Realty, Inc.
Source: SMLS,MLS#: 20240752
Facts & features
Interior
Bedrooms & bathrooms
- Bedrooms: 4
- Bathrooms: 3
Bathroom
- Features: Double Vanity, Shower Enclosure, Tile Counters, Tile Enclosure, Tile Floors, Tub/Shower Enclosure
Kitchen
- Features: Granite Counters, Kitchen Island
Heating
- Pellet Stove, Wood Stove, Hydronic-Oil, Fireplace Insert
Cooling
- Central Air
Appliances
- Included: Cooktop, Dishwasher, Electric Oven
- Laundry: Laundry Room
Features
- Bull Nose Corners, Solar Tube(s), Vaulted Ceiling(s), Walk-In Closet(s), Central Vacuum
- Flooring: Tile, Wood
- Doors: French Doors
- Windows: Skylight(s)
- Has fireplace: Yes
- Fireplace features: One, Insert, Free Standing, Family Room, Living Room
Interior area
- Total structure area: 3,044
- Total interior livable area: 3,044 sqft
Property
Parking
- Parking features: Attached, Concrete
- Has attached garage: Yes
- Has uncovered spaces: Yes
Features
- Patio & porch: Deck
- Exterior features: Garden
- Has view: Yes
- View description: Trees/Woods
Lot
- Size: 2.43 Acres
- Dimensions: 217 x 517 x 208 x 578
- Features: Horses OK, Landscaped, Lawn, Sprinkler, Trees
- Topography: Level
Details
- Additional structures: Barn(s)
- Parcel number: 036020440000
- Horses can be raised: Yes
Construction
Type & style
- Home type: SingleFamily
- Architectural style: Other
- Property subtype: Single Family Residence
Materials
- Stone, Wood Siding
- Foundation: Concrete Perimeter, Slab
- Roof: Composition
Condition
- 31 - 50 yrs
Utilities & green energy
- Sewer: Has Septic
- Water: Well
- Utilities for property: Cell Service, Diesel, Electricity, Phone Available
Community & neighborhood
Location
- Region: Mount Shasta
Other
Other facts
- Road surface type: Paved
Price history
| Date | Event | Price |
|---|---|---|
| 9/3/2024 | Sold | $749,250-6.2%$246/sqft |
Source: | ||
| 7/20/2024 | Pending sale | $799,000$262/sqft |
Source: | ||
| 7/17/2024 | Price change | $799,000-2.4%$262/sqft |
Source: | ||
| 6/19/2024 | Listed for sale | $819,000+61.2%$269/sqft |
Source: | ||
| 9/25/2017 | Sold | $508,000-7.5%$167/sqft |
Source: Public Record Report a problem | ||
Public tax history
| Year | Property taxes | Tax assessment |
|---|---|---|
| 2025 | $7,993 +30.2% | $749,500 +30.9% |
| 2024 | $6,141 +2% | $572,365 +2% |
| 2023 | $6,020 +1.9% | $561,144 +2% |
Find assessor info on the county website
Neighborhood: 96067
Nearby schools
GreatSchools rating
- 4/10Mt. Shasta Elementary SchoolGrades: K-3Distance: 2.8 mi
- 4/10Sisson SchoolGrades: 4-8Distance: 3 mi
- 6/10Mt. Shasta High SchoolGrades: 9-12Distance: 3 mi
Get pre-qualified for a loan
At Zillow Home Loans, we can pre-qualify you in as little as 5 minutes with no impact to your credit score.An equal housing lender. NMLS #10287.
