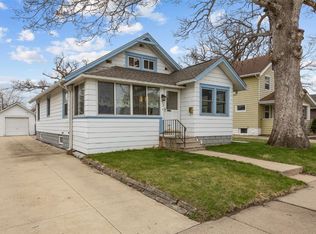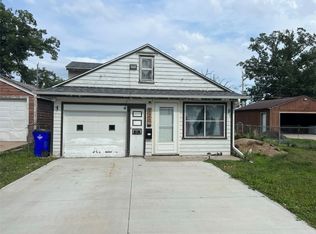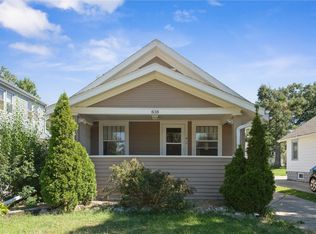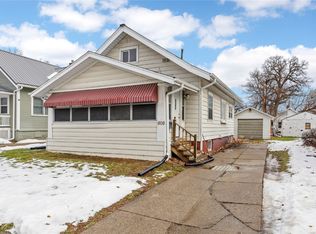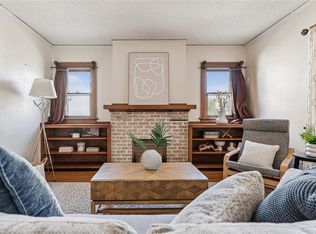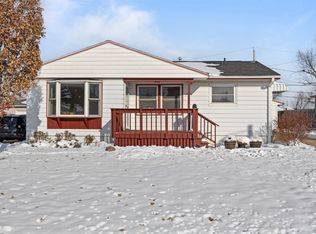Looking for a large garage or big fenced yard? This is the house for you. Full of character and original details, this 3 bedroom, 1.5 bathroom home offers over 1,200 SF of living space plus bonus areas for storage or expansion. The main level features a cozy front porch, a living room with a classic wood burning stove, a spacious dining room, and a functional kitchen with a handy mudroom style back entry/drop zone. Upstairs has 3 bedrooms and a large full bathroom, and the 3rd story has a carpeted attic, ideal for storage or ready to finish for added living space. The basement includes a finished area, a half bath, laundry area, and storage. Outside, enjoy an oversized, fully fenced backyard, and the extra-large 2 stall garage and additional covered carport area. Just minutes from Daniels Park or the interstate, this home blends vintage charm with everyday convenience. 1 year HSA 515 Home Warranty included, paid by Seller.
For sale
Price cut: $5K (11/18)
$179,000
826 Daniels St NE, Cedar Rapids, IA 52402
3beds
1,369sqft
Est.:
Single Family Residence
Built in 1915
10,454.4 Square Feet Lot
$173,900 Zestimate®
$131/sqft
$-- HOA
What's special
Character and original detailsLarge garageBig fenced yardOversized fully fenced backyardCozy front porchCovered carport areaFunctional kitchen
- 60 days |
- 698 |
- 32 |
Likely to sell faster than
Zillow last checked: 8 hours ago
Listing updated: November 19, 2025 at 06:38am
Listed by:
Sara Kruse 319-329-0619,
Pinnacle Realty LLC
Source: CRAAR, CDRMLS,MLS#: 2508873 Originating MLS: Cedar Rapids Area Association Of Realtors
Originating MLS: Cedar Rapids Area Association Of Realtors
Tour with a local agent
Facts & features
Interior
Bedrooms & bathrooms
- Bedrooms: 3
- Bathrooms: 2
- Full bathrooms: 1
- 1/2 bathrooms: 1
Rooms
- Room types: Family Room, Living Room
Other
- Level: Second
Heating
- Gas
Cooling
- Central Air
Appliances
- Included: Refrigerator
Features
- Dining Area, Separate/Formal Dining Room, Upper Level Primary
- Basement: Full
- Has fireplace: Yes
- Fireplace features: Family Room
Interior area
- Total interior livable area: 1,369 sqft
- Finished area above ground: 1,369
- Finished area below ground: 0
Video & virtual tour
Property
Features
- Levels: Two
- Stories: 2
- Patio & porch: Patio
- Exterior features: Fence
Lot
- Size: 10,454.4 Square Feet
- Dimensions: 10466.40
Details
- Parcel number: 141648001800000
Construction
Type & style
- Home type: SingleFamily
- Architectural style: Two Story
- Property subtype: Single Family Residence
Condition
- New construction: No
- Year built: 1915
Utilities & green energy
- Sewer: Public Sewer
- Water: Public
Community & HOA
HOA
- Has HOA: No
Location
- Region: Cedar Rapids
Financial & listing details
- Price per square foot: $131/sqft
- Tax assessed value: $145,300
- Annual tax amount: $2,572
- Date on market: 10/24/2025
- Listing terms: Cash,Conventional,FHA,USDA Loan,VA Loan
Estimated market value
$173,900
$165,000 - $183,000
$1,581/mo
Price history
Price history
| Date | Event | Price |
|---|---|---|
| 11/18/2025 | Price change | $179,000-2.7%$131/sqft |
Source: | ||
| 10/24/2025 | Listed for sale | $184,000-1%$134/sqft |
Source: | ||
| 10/23/2025 | Listing removed | $185,900$136/sqft |
Source: | ||
| 9/16/2025 | Price change | $185,900-2.1%$136/sqft |
Source: | ||
| 8/13/2025 | Listed for sale | $189,900+24.9%$139/sqft |
Source: | ||
Public tax history
Public tax history
| Year | Property taxes | Tax assessment |
|---|---|---|
| 2024 | $2,572 -2.5% | $145,300 |
| 2023 | $2,638 +32.7% | $145,300 +16.1% |
| 2022 | $1,988 -6% | $125,100 +19.3% |
Find assessor info on the county website
BuyAbility℠ payment
Est. payment
$993/mo
Principal & interest
$694
Property taxes
$236
Home insurance
$63
Climate risks
Neighborhood: 52402
Nearby schools
GreatSchools rating
- 2/10Garfield Elementary SchoolGrades: K-5Distance: 0.5 mi
- 2/10Franklin Middle SchoolGrades: 6-8Distance: 1 mi
- 3/10George Washington High SchoolGrades: 9-12Distance: 1.5 mi
Schools provided by the listing agent
- Elementary: Trailside
- Middle: Franklin
- High: Washington
Source: CRAAR, CDRMLS. This data may not be complete. We recommend contacting the local school district to confirm school assignments for this home.
- Loading
- Loading
