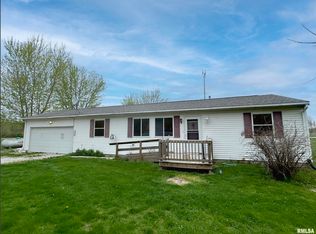Country living at its finest on over 5 acres just 30 minutes from Peoria. This custom built ranch features an open floor plan with 4 bedrooms and 2.5 baths. Beautiful oak trim, crown molding & built-ins. Impressive master suite with fireplace, private bath and sunroom. Additional highlights include geothermal, main floor laundry, full finished basement, large deck and gazebo. Attached 2-car garage and additional 2 stall detached garage with electric and wood burning stove. This is a beautiful home with many possibilities and great land.
This property is off market, which means it's not currently listed for sale or rent on Zillow. This may be different from what's available on other websites or public sources.
