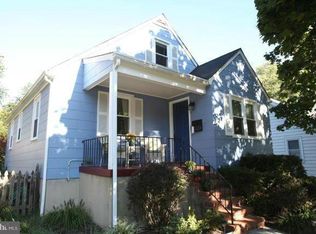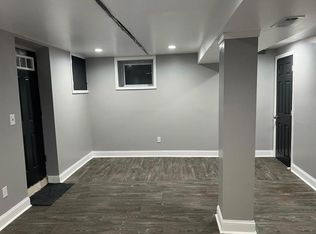Oh, what a find! Adorable Cedarcroft cape cod oozing with charm. Open feel, spacious rooms, and over 1200 sq feet above grade according to the recent appraisal. It's cute from the outside but just wait until you walk in the front door! Wow and OMG. Den (zoom room) off living room, open kitchen with cool quartz-topped island hiding the dishwasher plus storage and breakfast bar. Fabulous original flooring. French door leading to lower level. Glass door knobs. Central ac, gas heat. Dining room (another zoom room?), plus bedroom 2 on main level plus there is a full bath with tub/shower. Entire second level is the huge "primary" suite with full bath and lots of closet space. Use the current dining room as a bedroom or use the lower level as bedroom 3. Finished lower level has another room that can be a bedroom plus lots of storage. Oh, forgot the renovated full bath on the main level. Huge back yard, fenced and ready for your new 4-legged friend. Driveway for at least two cars. Run, bike, scooter, or walk fast to come take a look. You will want to live here.
This property is off market, which means it's not currently listed for sale or rent on Zillow. This may be different from what's available on other websites or public sources.

