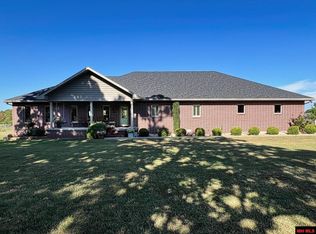WOW! Beautiful 4br 3ba home 4,359 sq ft on 10.1 superb acres m/l of park like setting. Close to town, medical, shopping, Norfork and Bull Shoals Lakes and famous White River. Geothermal energy efficient with 2 HVAC units. Features include open floor plan, large kitchen, upscale double oven, cabinets galore, split bedrooms, separate living area with kitchenette, bed, bath and loads of storage. Horses are welcome with a tack room and a new 42X40 metal building with electric. Property has multiple fruit trees and a large stocked pond for your at-home fishing and wildlife watching. Extra large covered front porch faces West for sunset viewing and large covered back porch and upper deck faces East for sunrise viewing over the countryside.
This property is off market, which means it's not currently listed for sale or rent on Zillow. This may be different from what's available on other websites or public sources.
